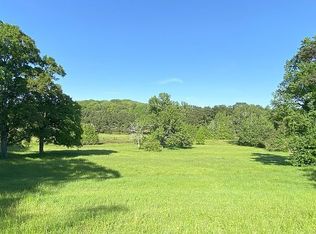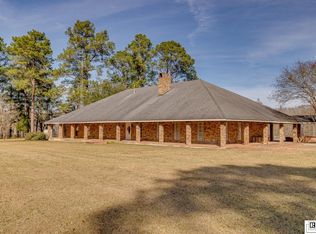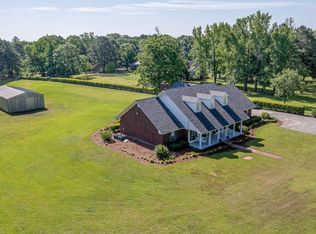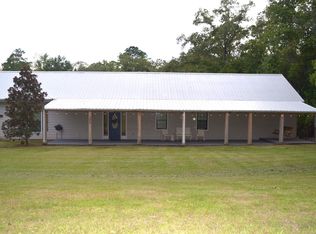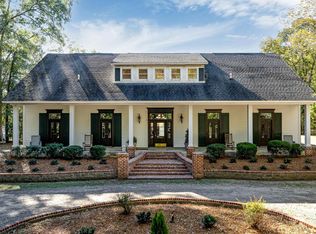You will enjoy a grand pastoral setting living in this masterfully built, spacious home on 7.1 scenic country acres -10.5 adjacent acres is also available - only 15 minutes from I-20 & Thomas Rd. The 3,793 sf, 3 BR, 2.5 BA home sits on a ridge providing peaceful, scenic views on all sides from every room, the front porch, back patio, breezeway and screened porch. Designed for entertaining as well as practical living, there are many, many extras. . .2 large living areas-1 with stone fp (gas) and built-in oak cabinet for large tv & 1 with cathedral ceiling and walls of knotty pine...2 large dining areas (1 formal, 1 informal)…large, efficient kitchen with granite countertops and stainless appliances, including double oven and built-in drawer microwave…3 large BR’s – primary has ensuite bath w/curbless walk-in shower and very large dressing room (wic)…beautiful corner office… distinctive floors of hardwood, stone tile, luxury vinyl tile and carpet...large laundry room…large double garage (for dually & SUV)…additional parking includes a 24 X 26 metal carport. RV parking area by garage w/30 amp electric and water…security and sprinkler systems…generator capable.
For sale
Price cut: $20K (1/15)
$549,500
329 Jim Arrant Rd, West Monroe, LA 71292
3beds
3,793sqft
Est.:
Site Build, Residential
Built in 2015
7.1 Acres Lot
$-- Zestimate®
$145/sqft
$-- HOA
What's special
Dressing roomWalk-in showerDistinctive floorsCorner officeBack patioDouble garageStainless appliances
- 680 days |
- 443 |
- 16 |
Zillow last checked: 8 hours ago
Listing updated: January 15, 2026 at 07:34am
Listed by:
Kurt Clements,
LISTWITHFREEDOM.COM
Source: NELAR,MLS#: 209348
Tour with a local agent
Facts & features
Interior
Bedrooms & bathrooms
- Bedrooms: 3
- Bathrooms: 3
- Full bathrooms: 2
- Partial bathrooms: 1
- Main level bathrooms: 3
- Main level bedrooms: 3
Primary bedroom
- Description: Floor: Shower Only, Ground Floor
- Level: First
- Area: 252
Bedroom
- Description: Floor: N/A
- Level: First
- Area: 224
Bedroom 1
- Description: Floor: N/A
- Level: First
- Area: 224
Dining room
- Level: First
- Area: 224
Family room
- Level: First
- Area: 375
Kitchen
- Description: Floor: Island, Pantry, Bar
- Level: First
- Area: 434
Living room
- Level: First
- Area: 525
Office
- Level: First
- Area: 160
Heating
- Natural Gas
Cooling
- Central Air
Appliances
- Included: Dishwasher, Disposal, Refrigerator, Gas Range, Microwave, Gas Water Heater
Features
- Ceiling Fan(s)
- Windows: Other, None
- Has fireplace: Yes
- Fireplace features: Gas Starter
Interior area
- Total structure area: 3,793
- Total interior livable area: 3,793 sqft
Property
Parking
- Total spaces: 2
- Parking features: Garage - Attached
- Attached garage spaces: 2
Features
- Levels: One
- Stories: 1
- Patio & porch: Covered Patio
- Fencing: None
- Waterfront features: None
Lot
- Size: 7.1 Acres
- Features: Other
Details
- Parcel number: 78511 & 78941
Construction
Type & style
- Home type: SingleFamily
- Architectural style: Ranch
- Property subtype: Site Build, Residential
Materials
- Brick Veneer
- Foundation: Slab
- Roof: Architecture Style
Condition
- Year built: 2015
Utilities & green energy
- Electric: Electric Company: Entergy
- Gas: Natural Gas, Gas Company: Other
- Sewer: Public Sewer
- Water: Public, Electric Company: City
- Utilities for property: Natural Gas Connected
Community & HOA
Community
- Subdivision: None/Metes And Bounds
HOA
- Has HOA: No
- Amenities included: None
- Services included: None
Location
- Region: West Monroe
Financial & listing details
- Price per square foot: $145/sqft
- Tax assessed value: $345,515
- Annual tax amount: $2,471
- Date on market: 3/21/2024
Estimated market value
Not available
Estimated sales range
Not available
$2,420/mo
Price history
Price history
| Date | Event | Price |
|---|---|---|
| 1/15/2026 | Price change | $549,500-3.5%$145/sqft |
Source: | ||
| 4/24/2025 | Price change | $569,500-3.4%$150/sqft |
Source: | ||
| 3/29/2025 | Price change | $589,500-0.9%$155/sqft |
Source: | ||
| 2/27/2025 | Price change | $595,000-14.4%$157/sqft |
Source: | ||
| 6/21/2024 | Price change | $695,000-0.6%$183/sqft |
Source: | ||
Public tax history
Public tax history
| Year | Property taxes | Tax assessment |
|---|---|---|
| 2024 | $2,471 +1.9% | $34,552 +0% |
| 2023 | $2,425 +1.1% | $34,536 |
| 2022 | $2,398 -1.2% | $34,536 |
Find assessor info on the county website
BuyAbility℠ payment
Est. payment
$3,044/mo
Principal & interest
$2596
Property taxes
$256
Home insurance
$192
Climate risks
Neighborhood: 71292
Nearby schools
GreatSchools rating
- 6/10Woodlawn Elementary SchoolGrades: PK-5Distance: 1.5 mi
- 4/10Woodlawn Middle SchoolGrades: 6-8Distance: 1.5 mi
- 6/10West Ouachita High SchoolGrades: 8-12Distance: 6.1 mi
- Loading
- Loading
