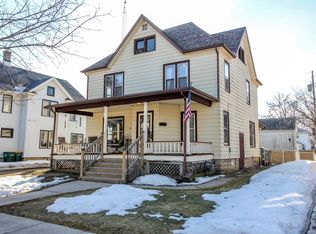Closed
$260,000
329 Maple Street, Fort Atkinson, WI 53538
4beds
1,828sqft
Single Family Residence
Built in 1890
7,840.8 Square Feet Lot
$282,500 Zestimate®
$142/sqft
$2,025 Estimated rent
Home value
$282,500
$260,000 - $305,000
$2,025/mo
Zestimate® history
Loading...
Owner options
Explore your selling options
What's special
This charming turn-of-the-century home, located in the heart of the city, is ready for new owners! Walk into a grand entryway, showcasing cathedral ceilings by an open staircase w/ elegantly detailed woodwork & hardwood flooring throughout! Seamlessly walk through curved archways in a main lvl featuring ample natural light, high ceilings, vintage light fixtures, built-ins, half-bath, & an extra rm that could serve as an office or workout rm! Kitchn boasts a new SS fridge, breakfast bar, built-in pantry, & access to patio/yard. End your day upstairs in any of the 4 bedrms with plenty of added storage & a recently updated full bath. Energy-saving solar panels, newer roof, new siding, plumbing, & some new windows are within the list of upgrades. Don?t miss out!
Zillow last checked: 8 hours ago
Listing updated: November 28, 2024 at 07:11am
Listed by:
Jo Ferraro Real Estate Team Pref:608-838-1377,
EXP Realty, LLC
Bought with:
Chris Feneis
Source: WIREX MLS,MLS#: 1986575 Originating MLS: South Central Wisconsin MLS
Originating MLS: South Central Wisconsin MLS
Facts & features
Interior
Bedrooms & bathrooms
- Bedrooms: 4
- Bathrooms: 2
- Full bathrooms: 1
- 1/2 bathrooms: 1
Primary bedroom
- Level: Upper
- Area: 182
- Dimensions: 13 x 14
Bedroom 2
- Level: Upper
- Area: 143
- Dimensions: 11 x 13
Bedroom 3
- Level: Upper
- Area: 90
- Dimensions: 9 x 10
Bedroom 4
- Level: Upper
- Area: 120
- Dimensions: 10 x 12
Bathroom
- Features: At least 1 Tub, No Master Bedroom Bath
Dining room
- Level: Main
- Area: 143
- Dimensions: 11 x 13
Kitchen
- Level: Main
- Area: 150
- Dimensions: 10 x 15
Living room
- Level: Main
- Area: 195
- Dimensions: 13 x 15
Office
- Level: Main
- Area: 120
- Dimensions: 10 x 12
Heating
- Natural Gas, Forced Air
Cooling
- Central Air
Appliances
- Included: Range/Oven, Refrigerator, Dishwasher, Microwave, Washer, Dryer, Water Softener
Features
- Breakfast Bar, Pantry
- Flooring: Wood or Sim.Wood Floors
- Basement: Full,Block
Interior area
- Total structure area: 1,828
- Total interior livable area: 1,828 sqft
- Finished area above ground: 1,828
- Finished area below ground: 0
Property
Parking
- Total spaces: 1
- Parking features: 1 Car, Attached, Garage Door Opener
- Attached garage spaces: 1
Features
- Levels: Two
- Stories: 2
- Patio & porch: Patio
- Fencing: Fenced Yard
Lot
- Size: 7,840 sqft
- Dimensions: 60 x 132
- Features: Sidewalks
Details
- Parcel number: 22605140414047
- Zoning: R2
- Special conditions: Arms Length
Construction
Type & style
- Home type: SingleFamily
- Architectural style: Victorian/Federal
- Property subtype: Single Family Residence
Materials
- Wood Siding
Condition
- 21+ Years
- New construction: No
- Year built: 1890
Utilities & green energy
- Sewer: Public Sewer
- Water: Public
- Utilities for property: Cable Available
Community & neighborhood
Location
- Region: Fort Atkinson
- Municipality: Fort Atkinson
Price history
| Date | Event | Price |
|---|---|---|
| 11/27/2024 | Sold | $260,000+2%$142/sqft |
Source: | ||
| 10/7/2024 | Contingent | $255,000$139/sqft |
Source: | ||
| 10/3/2024 | Listed for sale | $255,000$139/sqft |
Source: | ||
Public tax history
| Year | Property taxes | Tax assessment |
|---|---|---|
| 2024 | $4,491 +0.9% | $240,300 |
| 2023 | $4,453 -0.1% | $240,300 +50.7% |
| 2022 | $4,456 +12.7% | $159,500 |
Find assessor info on the county website
Neighborhood: 53538
Nearby schools
GreatSchools rating
- 9/10Luther Elementary SchoolGrades: PK-5Distance: 0.4 mi
- 8/10Fort Atkinson Middle SchoolGrades: 6-8Distance: 0.4 mi
- 4/10Fort Atkinson High SchoolGrades: 9-12Distance: 1.6 mi
Schools provided by the listing agent
- Elementary: Luther
- Middle: Fort Atkinson
- High: Fort Atkinson
- District: Fort Atkinson
Source: WIREX MLS. This data may not be complete. We recommend contacting the local school district to confirm school assignments for this home.

Get pre-qualified for a loan
At Zillow Home Loans, we can pre-qualify you in as little as 5 minutes with no impact to your credit score.An equal housing lender. NMLS #10287.
