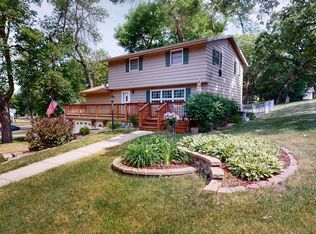Closed
$269,900
329 Meredith Rd, Albert Lea, MN 56007
3beds
2,618sqft
Single Family Residence
Built in 1965
0.4 Acres Lot
$275,600 Zestimate®
$103/sqft
$1,925 Estimated rent
Home value
$275,600
Estimated sales range
Not available
$1,925/mo
Zestimate® history
Loading...
Owner options
Explore your selling options
What's special
Experience the comfort and style in this charming 3-bedroom, 3-bathroom home. Boasting a main floor family room with a cozy fireplace, an open kitchen, and a spacious dining room. This residence is perfect for both relaxation and entertainment. Venture downstairs to discover a lower-level family room and a bar area, ideal for hosting gatherings and unwinding after a long day. Step outside to a lovely patio and sprawling flat backyard, offering ample space for outdoor activities. Situated near two parks, walking trails, and a lake perfect for paddle boarding and kayaking, this home is a nature lover's paradise. Don't miss this opportunity to make this dream property your own! This is a must see!
Zillow last checked: 8 hours ago
Listing updated: February 10, 2026 at 10:20pm
Listed by:
Matthew N Johnson 507-213-0360,
Leland Realty,
Heather Allen 507-318-0453
Bought with:
Pamela Schmidt
Coldwell Banker River Valley, REALTORS
Source: NorthstarMLS as distributed by MLS GRID,MLS#: 6563275
Facts & features
Interior
Bedrooms & bathrooms
- Bedrooms: 3
- Bathrooms: 3
- Full bathrooms: 1
- 3/4 bathrooms: 1
- 1/2 bathrooms: 1
Bedroom
- Level: Upper
- Area: 132 Square Feet
- Dimensions: 12x11
Bedroom 2
- Level: Upper
- Area: 110 Square Feet
- Dimensions: 11x10
Bedroom 3
- Level: Upper
- Area: 154 Square Feet
- Dimensions: 14x11
Primary bathroom
- Level: Upper
- Area: 132 Square Feet
- Dimensions: 12x11
Bathroom
- Level: Main
- Area: 35 Square Feet
- Dimensions: 7x5
Bathroom
- Level: Upper
- Area: 54 Square Feet
- Dimensions: 9x6
Other
- Level: Basement
- Area: 108 Square Feet
- Dimensions: 12x9
Dining room
- Level: Main
- Area: 110 Square Feet
- Dimensions: 11x10
Family room
- Level: Main
- Area: 434 Square Feet
- Dimensions: 31x14
Family room
- Level: Basement
- Area: 180 Square Feet
- Dimensions: 15x12
Foyer
- Level: Main
- Area: 104 Square Feet
- Dimensions: 13x8
Kitchen
- Level: Main
- Area: 154 Square Feet
- Dimensions: 14x11
Laundry
- Level: Basement
- Area: 165 Square Feet
- Dimensions: 15x11
Living room
- Level: Main
- Area: 216 Square Feet
- Dimensions: 18x12
Heating
- Forced Air, Fireplace(s)
Cooling
- Central Air
Appliances
- Included: Dishwasher, Dryer, Range, Refrigerator, Washer, Water Softener Owned
Features
- Basement: Block,Full,Partially Finished,Storage Space
- Number of fireplaces: 2
- Fireplace features: Family Room, Gas, Living Room, Wood Burning
Interior area
- Total structure area: 2,618
- Total interior livable area: 2,618 sqft
- Finished area above ground: 2,080
- Finished area below ground: 538
Property
Parking
- Total spaces: 2
- Parking features: Attached, Concrete
- Attached garage spaces: 2
Accessibility
- Accessibility features: None
Features
- Levels: Two
- Stories: 2
- Patio & porch: Patio
- Fencing: None
Lot
- Size: 0.40 Acres
- Dimensions: 151 x 148 x 137 x 97
Details
- Additional structures: Storage Shed
- Foundation area: 1264
- Parcel number: 341352860
- Zoning description: Residential-Single Family
Construction
Type & style
- Home type: SingleFamily
- Property subtype: Single Family Residence
Materials
- Frame
- Roof: Age Over 8 Years,Asphalt
Condition
- New construction: No
- Year built: 1965
Utilities & green energy
- Electric: Circuit Breakers, 100 Amp Service
- Gas: Natural Gas
- Sewer: City Sewer/Connected
- Water: City Water/Connected
Community & neighborhood
Location
- Region: Albert Lea
- Subdivision: Shoreland Heights
HOA & financial
HOA
- Has HOA: No
Other
Other facts
- Road surface type: Paved
Price history
| Date | Event | Price |
|---|---|---|
| 2/7/2025 | Sold | $269,900$103/sqft |
Source: | ||
| 1/21/2025 | Pending sale | $269,900$103/sqft |
Source: | ||
| 1/14/2025 | Price change | $269,900-1.9%$103/sqft |
Source: | ||
| 12/27/2024 | Listed for sale | $275,000$105/sqft |
Source: | ||
| 12/22/2024 | Pending sale | $275,000$105/sqft |
Source: | ||
Public tax history
| Year | Property taxes | Tax assessment |
|---|---|---|
| 2025 | $4,338 +8.8% | $343,300 +16.3% |
| 2024 | $3,986 -2.4% | $295,100 +8% |
| 2023 | $4,082 -2.9% | $273,300 -3.9% |
Find assessor info on the county website
Neighborhood: 56007
Nearby schools
GreatSchools rating
- 5/10Lakeview Elementary SchoolGrades: K-5Distance: 0.8 mi
- 6/10Albert Lea Senior High SchoolGrades: 8-12Distance: 1.5 mi
- 3/10Southwest Middle SchoolGrades: 6-7Distance: 1.8 mi
Get pre-qualified for a loan
At Zillow Home Loans, we can pre-qualify you in as little as 5 minutes with no impact to your credit score.An equal housing lender. NMLS #10287.
Sell with ease on Zillow
Get a Zillow Showcase℠ listing at no additional cost and you could sell for —faster.
$275,600
2% more+$5,512
With Zillow Showcase(estimated)$281,112
