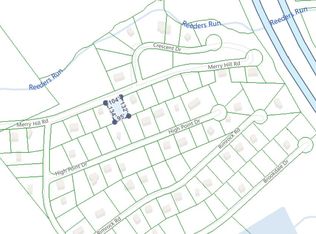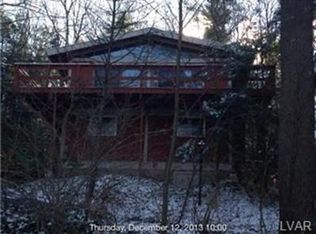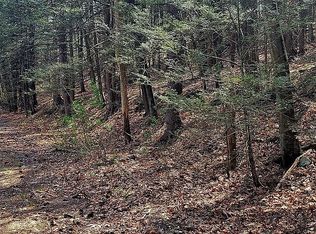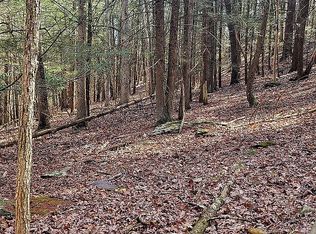Sold for $315,000
$315,000
329 Merry Hill Rd, Bartonsville, PA 18321
3beds
2,564sqft
Single Family Residence
Built in 1990
0.43 Acres Lot
$330,200 Zestimate®
$123/sqft
$2,507 Estimated rent
Home value
$330,200
$304,000 - $360,000
$2,507/mo
Zestimate® history
Loading...
Owner options
Explore your selling options
What's special
QUIET COUNTRY LIVING AT IT'S FINEST! This 3+ Bedroom 2 Bath Bi-Level sits on private corner lot surrounded by community woods. Neat & clean w/ Laminate floors throughout! Bright skylight Vaulted Living Room & open concept Dining Room offer ample Family space. White Kitchen w/ plenty of counter space! Master bedroom opens to private sanctuary Sunroom. 2nd bedroom & bath on 1st floor. Cook out on the deck & watch the wildlife. Entertain in lower level grand Family Room. 3rd bedroom w/ 2 closets. Bonus room could be great for playroom/office w/ outside access. Full bath, laundry room & utility room complete lower level. 2 car garage & 2 sheds for plenty of storage for all your toys. Walk to lake/beach and playground. Close to highways, shopping, skiing, waterparks. Home is MOVE-IN Ready!
Zillow last checked: 8 hours ago
Listing updated: November 04, 2024 at 08:06am
Listed by:
Karen L. Werkheiser 570-510-6067,
CENTURY 21 Pinnacle
Bought with:
nonmember
NON MBR Office
nonmember
NON MBR Office
Source: GLVR,MLS#: 743492 Originating MLS: Lehigh Valley MLS
Originating MLS: Lehigh Valley MLS
Facts & features
Interior
Bedrooms & bathrooms
- Bedrooms: 3
- Bathrooms: 2
- Full bathrooms: 2
Heating
- Hot Water, Oil
Cooling
- Ceiling Fan(s), Wall/Window Unit(s)
Appliances
- Included: Dishwasher, Electric Dryer, Electric Oven, Microwave, Oil Water Heater, Refrigerator, Water Softener Owned, Washer
- Laundry: Electric Dryer Hookup, Lower Level
Features
- Cathedral Ceiling(s), Dining Area, Separate/Formal Dining Room, Family Room Lower Level, Game Room, High Ceilings, Mud Room, Skylights, Utility Room, Vaulted Ceiling(s)
- Flooring: Carpet, Laminate, Resilient, Tile
- Windows: Skylight(s)
- Basement: Exterior Entry,Finished,Other,Walk-Out Access
Interior area
- Total interior livable area: 2,564 sqft
- Finished area above ground: 1,316
- Finished area below ground: 1,248
Property
Parking
- Total spaces: 2
- Parking features: Attached, Garage, Off Street, Garage Door Opener
- Attached garage spaces: 2
Features
- Stories: 2
- Patio & porch: Covered, Deck, Patio
- Exterior features: Deck, Patio, Shed
- Has view: Yes
- View description: Mountain(s)
Lot
- Size: 0.43 Acres
- Features: Corner Lot
- Residential vegetation: Partially Wooded
Details
- Additional structures: Shed(s)
- Parcel number: 12637101488122
- Zoning: R1
- Special conditions: Corporate Listing
Construction
Type & style
- Home type: SingleFamily
- Architectural style: Bi-Level
- Property subtype: Single Family Residence
Materials
- T1-11 Siding
- Roof: Asphalt,Fiberglass
Condition
- Year built: 1990
Utilities & green energy
- Electric: Circuit Breakers
- Sewer: Septic Tank
- Water: Well
Community & neighborhood
Location
- Region: Bartonsville
- Subdivision: Barton Glen
HOA & financial
HOA
- Has HOA: Yes
- HOA fee: $320 annually
Other
Other facts
- Listing terms: Cash,Conventional,FHA,VA Loan
- Ownership type: Fee Simple
Price history
| Date | Event | Price |
|---|---|---|
| 10/24/2024 | Sold | $315,000-4.5%$123/sqft |
Source: | ||
| 9/17/2024 | Pending sale | $329,900$129/sqft |
Source: | ||
| 9/8/2024 | Price change | $329,900-3%$129/sqft |
Source: PMAR #PM-117851 Report a problem | ||
| 8/14/2024 | Listed for sale | $340,000+13.3%$133/sqft |
Source: PMAR #PM-117851 Report a problem | ||
| 9/1/2022 | Sold | $300,000+0%$117/sqft |
Source: | ||
Public tax history
| Year | Property taxes | Tax assessment |
|---|---|---|
| 2025 | $4,748 +8.2% | $150,050 |
| 2024 | $4,386 +6.8% | $150,050 |
| 2023 | $4,108 +5.6% | $150,050 |
Find assessor info on the county website
Neighborhood: 18321
Nearby schools
GreatSchools rating
- 7/10Swiftwater Interm SchoolGrades: 4-6Distance: 6.1 mi
- 7/10Pocono Mountain East Junior High SchoolGrades: 7-8Distance: 6 mi
- 9/10Pocono Mountain East High SchoolGrades: 9-12Distance: 6.2 mi
Schools provided by the listing agent
- High: Pocono Mt East
- District: Pocono Mountain
Source: GLVR. This data may not be complete. We recommend contacting the local school district to confirm school assignments for this home.

Get pre-qualified for a loan
At Zillow Home Loans, we can pre-qualify you in as little as 5 minutes with no impact to your credit score.An equal housing lender. NMLS #10287.



