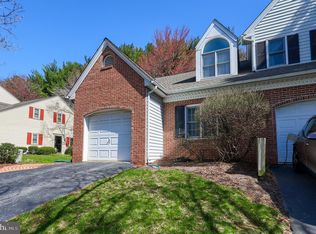Sold for $285,000
$285,000
329 N Donnerville Rd, Mountville, PA 17554
3beds
1,411sqft
Townhouse
Built in 1985
6,970 Square Feet Lot
$296,700 Zestimate®
$202/sqft
$2,065 Estimated rent
Home value
$296,700
$279,000 - $315,000
$2,065/mo
Zestimate® history
Loading...
Owner options
Explore your selling options
What's special
Welcome to this charming 3-bedroom, 2 1/2-bathroom end-of-row townhouse located in the desirable Hempfield School District in Mountville, PA. This home offers a perfect blend of comfort, style, and convenience with spacious living areas and modern amenities. The open-concept main level features a bright and airy living room, perfect for relaxing or entertaining. The kitchen boasts ample cabinet space, a convenient eat-in kitchen area, and a dining area that overlooks the backyard. Upstairs, you’ll find three generously-sized bedrooms, including a master suite with its own private bathroom and walk-in closet. Two additional bedrooms share a full bathroom, providing plenty of space for family or guests. The lower level includes a unfinished basement, offering plenty of storage or a space that can be finished providing additional living space. With a fenced in backyard and patio space, this home offers a peaceful retreat while still being just minutes from local shops, restaurants, and major highways. Plus, enjoy the added benefit of being part of the top-rated Hempfield School District. Don’t miss the opportunity to make this fantastic townhouse your new home!
Zillow last checked: 8 hours ago
Listing updated: May 29, 2025 at 06:28am
Listed by:
Andrew Welk 717-629-4797,
CENTURY 21 Home Advisors,
Co-Listing Agent: Cara Michelle Walthall 717-339-9848,
CENTURY 21 Home Advisors
Bought with:
Joseph Young, RS352446
White Rose Realty, LLC.
Source: Bright MLS,MLS#: PALA2065184
Facts & features
Interior
Bedrooms & bathrooms
- Bedrooms: 3
- Bathrooms: 3
- Full bathrooms: 2
- 1/2 bathrooms: 1
- Main level bathrooms: 1
Primary bedroom
- Features: Flooring - Carpet
- Level: Upper
Bedroom 2
- Features: Flooring - Carpet
- Level: Upper
Bedroom 3
- Features: Flooring - Carpet
- Level: Upper
Primary bathroom
- Features: Flooring - Luxury Vinyl Plank
- Level: Upper
Bathroom 2
- Features: Flooring - Luxury Vinyl Plank
- Level: Upper
Half bath
- Features: Flooring - Luxury Vinyl Plank
- Level: Main
Kitchen
- Features: Flooring - Tile/Brick, Granite Counters, Eat-in Kitchen
- Level: Main
Laundry
- Level: Upper
Living room
- Features: Living/Dining Room Combo, Flooring - Luxury Vinyl Plank
- Level: Main
Heating
- Forced Air, Heat Pump, Electric
Cooling
- Central Air, Electric
Appliances
- Included: Dishwasher, Disposal, Oven/Range - Electric, Electric Water Heater
- Laundry: Upper Level, Laundry Room
Features
- Open Floorplan, Eat-in Kitchen, Primary Bath(s), Dry Wall
- Flooring: Carpet
- Windows: Skylight(s), Window Treatments
- Basement: Full,Unfinished
- Has fireplace: No
Interior area
- Total structure area: 1,411
- Total interior livable area: 1,411 sqft
- Finished area above ground: 1,411
- Finished area below ground: 0
Property
Parking
- Total spaces: 1
- Parking features: Garage Faces Front, Asphalt, Attached
- Attached garage spaces: 1
- Has uncovered spaces: Yes
Accessibility
- Accessibility features: None
Features
- Levels: Two
- Stories: 2
- Patio & porch: Patio
- Pool features: None
- Fencing: Wood
Lot
- Size: 6,970 sqft
Details
- Additional structures: Above Grade, Below Grade
- Parcel number: 3006752500000
- Zoning: RESIDENTIAL
- Special conditions: Standard
Construction
Type & style
- Home type: Townhouse
- Architectural style: Traditional
- Property subtype: Townhouse
Materials
- Aluminum Siding, Stick Built
- Foundation: Block
- Roof: Shingle
Condition
- New construction: No
- Year built: 1985
Utilities & green energy
- Electric: 200+ Amp Service
- Sewer: Public Sewer
- Water: Public
- Utilities for property: Cable Connected
Community & neighborhood
Security
- Security features: Smoke Detector(s)
Location
- Region: Mountville
- Subdivision: Hempfield Green
- Municipality: WEST HEMPFIELD TWP
HOA & financial
HOA
- Has HOA: Yes
- HOA fee: $162 monthly
- Services included: Maintenance Grounds, Snow Removal, Trash, Other
Other
Other facts
- Listing agreement: Exclusive Right To Sell
- Listing terms: Cash,Conventional,FHA,VA Loan,USDA Loan
- Ownership: Fee Simple
- Road surface type: Paved
Price history
| Date | Event | Price |
|---|---|---|
| 5/29/2025 | Sold | $285,000$202/sqft |
Source: | ||
| 3/10/2025 | Pending sale | $285,000+7.6%$202/sqft |
Source: | ||
| 3/6/2025 | Listed for sale | $264,900+58.6%$188/sqft |
Source: | ||
| 1/31/2020 | Sold | $167,000$118/sqft |
Source: Public Record Report a problem | ||
| 12/14/2019 | Pending sale | $167,000$118/sqft |
Source: Berkshire Hathaway HomeServices Homesale Realty #PALA144556 Report a problem | ||
Public tax history
| Year | Property taxes | Tax assessment |
|---|---|---|
| 2025 | $3,005 +2.7% | $129,700 |
| 2024 | $2,925 +2% | $129,700 |
| 2023 | $2,869 +2.7% | $129,700 |
Find assessor info on the county website
Neighborhood: 17554
Nearby schools
GreatSchools rating
- 8/10Landisville Intrmd CenterGrades: 4-6Distance: 2.4 mi
- 8/10Landisville Middle SchoolGrades: 7-8Distance: 2.5 mi
- 9/10Hempfield Senior High SchoolGrades: 9-12Distance: 2.9 mi
Schools provided by the listing agent
- High: Hempfield Senior
- District: Hempfield
Source: Bright MLS. This data may not be complete. We recommend contacting the local school district to confirm school assignments for this home.
Get pre-qualified for a loan
At Zillow Home Loans, we can pre-qualify you in as little as 5 minutes with no impact to your credit score.An equal housing lender. NMLS #10287.
Sell for more on Zillow
Get a Zillow Showcase℠ listing at no additional cost and you could sell for .
$296,700
2% more+$5,934
With Zillow Showcase(estimated)$302,634
