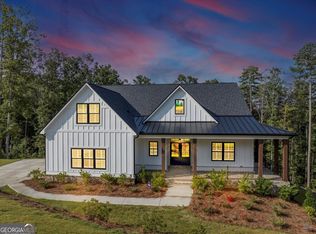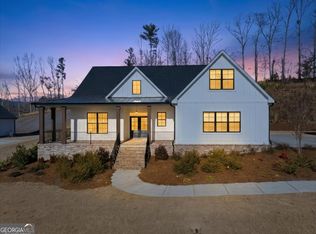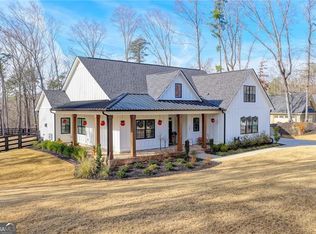**WINTER CLOSEOUT** $25,000 IN SELLER CONCESSIONS FOR BUYERS TO USE AS THEY CHOOSE. Welcome to 329 Oxford Road, an extraordinary Ball Ground estate where timeless sophistication meets modern indulgence. From the moment you arrive, the home’s commanding presence and pristine architectural details set the stage for a lifestyle defined by elegance. Inside, soaring ceilings, expansive windows, and seamless designer finishes create a gallery-like ambiance. The chef’s kitchen is a statement of luxury—appointed with custom cabinetry, professional-grade appliances, and a grand island perfect for elevated entertaining. Formal and casual living spaces flow effortlessly, each framed by meticulous craftsmanship and refined style. The owner’s suite is a private retreat, offering a spa-inspired bath and boutique-style dressing area. Additional bedrooms and guest quarters echo the same uncompromising standard, providing comfort with distinction. Outdoors, sweeping grounds offer the perfect canvas for resort-style living—whether envisioning an infinity-edge pool, curated gardens, or grand-scale entertaining beneath the stars. Located in one of Ball Ground’s most desirable enclaves, 329 Oxford Road is more than a residence—it’s a showcase estate designed for those who demand the exceptional.
Pending
Price cut: $50K (11/21)
$728,900
329 Oxford Rd, Ball Ground, GA 30107
4beds
2,147sqft
Est.:
Single Family Residence, Residential
Built in 2025
7.4 Acres Lot
$-- Zestimate®
$339/sqft
$-- HOA
What's special
Soaring ceilingsRefined styleExpansive windowsCurated gardensPristine architectural detailsProfessional-grade appliancesMeticulous craftsmanship
- 145 days |
- 342 |
- 13 |
Zillow last checked: 8 hours ago
Listing updated: January 20, 2026 at 06:35am
Listing Provided by:
Jonathan Mikula,
Sanders RE, LLC,
Elena Saro,
Sanders RE, LLC
Source: FMLS GA,MLS#: 7645175
Facts & features
Interior
Bedrooms & bathrooms
- Bedrooms: 4
- Bathrooms: 4
- Full bathrooms: 3
- 1/2 bathrooms: 1
- Main level bathrooms: 2
- Main level bedrooms: 3
Rooms
- Room types: Bonus Room, Family Room, Laundry, Living Room
Primary bedroom
- Features: In-Law Floorplan, Master on Main, Oversized Master
- Level: In-Law Floorplan, Master on Main, Oversized Master
Bedroom
- Features: In-Law Floorplan, Master on Main, Oversized Master
Primary bathroom
- Features: Double Vanity, Separate His/Hers, Separate Tub/Shower, Soaking Tub
Dining room
- Features: Dining L, Open Concept
Kitchen
- Features: Breakfast Bar, Breakfast Room, Eat-in Kitchen, Keeping Room, Kitchen Island, Pantry, Pantry Walk-In, Solid Surface Counters, View to Family Room
Heating
- Central
Cooling
- Ceiling Fan(s), Central Air
Appliances
- Included: Dishwasher, Dryer, Electric Oven, Electric Range, Electric Water Heater, Microwave, Refrigerator, Tankless Water Heater, Washer
- Laundry: Laundry Room
Features
- Beamed Ceilings, Bookcases, Entrance Foyer, High Ceilings 10 ft Main, High Speed Internet, His and Hers Closets, Tray Ceiling(s), Walk-In Closet(s), Wet Bar
- Flooring: Carpet, Hardwood
- Windows: None
- Basement: None
- Number of fireplaces: 1
- Fireplace features: Living Room
- Common walls with other units/homes: No Common Walls
Interior area
- Total structure area: 2,147
- Total interior livable area: 2,147 sqft
- Finished area above ground: 2,147
- Finished area below ground: 0
Video & virtual tour
Property
Parking
- Total spaces: 2
- Parking features: Garage
- Garage spaces: 2
Accessibility
- Accessibility features: None
Features
- Levels: Two
- Stories: 2
- Patio & porch: Deck, Front Porch
- Exterior features: None
- Pool features: None
- Spa features: None
- Fencing: None
- Has view: Yes
- View description: Neighborhood
- Waterfront features: None
- Body of water: None
Lot
- Size: 7.4 Acres
- Dimensions: 591x797x626x408
- Features: Back Yard, Front Yard, Landscaped
Details
- Additional structures: None
- Parcel number: 067A 001 219
- Other equipment: None
- Horse amenities: None
Construction
Type & style
- Home type: SingleFamily
- Architectural style: Other
- Property subtype: Single Family Residence, Residential
Materials
- HardiPlank Type
- Foundation: Slab
- Roof: Composition,Shingle
Condition
- New Construction
- New construction: Yes
- Year built: 2025
Details
- Warranty included: Yes
Utilities & green energy
- Electric: 110 Volts, 220 Volts
- Sewer: Septic Tank
- Water: Public
- Utilities for property: Cable Available, Electricity Available, Phone Available, Sewer Available, Underground Utilities, Water Available
Green energy
- Energy efficient items: None
- Energy generation: None
Community & HOA
Community
- Features: None
- Security: Carbon Monoxide Detector(s), Smoke Detector(s)
- Subdivision: The Tate Reserve
HOA
- Has HOA: No
Location
- Region: Ball Ground
Financial & listing details
- Price per square foot: $339/sqft
- Tax assessed value: $100,000
- Annual tax amount: $779
- Date on market: 9/4/2025
- Cumulative days on market: 112 days
- Electric utility on property: Yes
- Road surface type: Asphalt
Estimated market value
Not available
Estimated sales range
Not available
$2,324/mo
Price history
Price history
| Date | Event | Price |
|---|---|---|
| 12/31/2025 | Pending sale | $728,900$339/sqft |
Source: | ||
| 12/31/2025 | Listed for sale | $728,900$339/sqft |
Source: | ||
| 12/30/2025 | Pending sale | $728,900$339/sqft |
Source: | ||
| 11/21/2025 | Price change | $728,900-6.4%$339/sqft |
Source: | ||
| 11/4/2025 | Price change | $778,900-1.3%$363/sqft |
Source: | ||
Public tax history
Public tax history
| Year | Property taxes | Tax assessment |
|---|---|---|
| 2024 | $779 +198.4% | $40,000 +203% |
| 2023 | $261 -2.7% | $13,200 |
| 2022 | $268 +151.8% | $13,200 +169.8% |
Find assessor info on the county website
BuyAbility℠ payment
Est. payment
$4,130/mo
Principal & interest
$3474
Property taxes
$401
Home insurance
$255
Climate risks
Neighborhood: 30107
Nearby schools
GreatSchools rating
- 6/10Tate Elementary SchoolGrades: PK-4Distance: 3.9 mi
- 3/10Pickens County Middle SchoolGrades: 7-8Distance: 6.7 mi
- 6/10Pickens County High SchoolGrades: 9-12Distance: 5.8 mi
Schools provided by the listing agent
- Elementary: Tate
- Middle: Pickens County
- High: Pickens
Source: FMLS GA. This data may not be complete. We recommend contacting the local school district to confirm school assignments for this home.
- Loading





