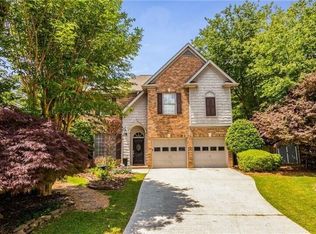Closed
$1,000,000
329 Poplar Lane Way, Decatur, GA 30030
4beds
3,936sqft
Single Family Residence
Built in 2003
0.4 Acres Lot
$997,500 Zestimate®
$254/sqft
$4,849 Estimated rent
Home value
$997,500
$938,000 - $1.06M
$4,849/mo
Zestimate® history
Loading...
Owner options
Explore your selling options
What's special
Experience the epitome of luxury living in this meticulously crafted custom home, where traditional craftsmanship meets modern elegance. Situated on a stunning corner lot, the craftsmanship, professional landscaping and overall appeal of this home will fill your heart with content as you pull into the drive. Step through the custom double door entry into the most beautiful living space you could imagine. Features include vaulted ceilings, floor to ceiling windows, back-lit built-ins, and a striking gas fireplace focal wall. The expansive gourmet kitchen features exquisite cabinetry, premium appliances, a large island and separate wet bar prep area, wine fridge, ice maker, and a workstation. Entertain effortlessly in the spacious dining room with custom programmable lighting and views to the serene back patio and level fenced-in yard.The Owner's suite is charming with vaulted ceilings, a cozy gas fireplace, patio access, and an additional entry to a private garden area ready for a hot tub.Indulge in the owner's bath oasis complete with a heated floor system, large open walk-in shower, jetted tub, and a lavish walk-in dressing room. A bedroom suite and guest bath, laundry room, mud room with entry to back yard, and 2 car garage complete the main level. The upper level is well-appointed with an enormous bedroom and full bath suite, a lofted play area or home office over the kitchen, and additional storage. Perhaps this home's true hidden gem is the 1100sqft in-law suite that was added in 2019. No expense was spared! Highlights include a full kitchen with granite countertops, SS appl, shiplap accent wall, a private entry, and screened porch. Enjoy modern comforts including a top-of-the-line murphy bed, a well-appointed bath, separate office, surround sound system, and luxury vinyl flooring. Access to HVAC systems, 2 water heaters, and a completely encapsulated crawlspace complete the lower level. Additional custom features include 3 HVAC systems, a home speaker system on main and upper levels, ethernet pre-wiring, and a central vacuum system. With its proximity to Emory University, the CDC, and Decatur's wide variety of locally-owned dining options, you are going to love calling this "home".
Zillow last checked: 8 hours ago
Listing updated: June 19, 2024 at 12:26pm
Listed by:
Jeff Morabito 404-606-3595,
Keller Williams Realty Buckhead
Bought with:
Len Kwilos, 159738
Atlanta InTown Real Estate
Source: GAMLS,MLS#: 10291931
Facts & features
Interior
Bedrooms & bathrooms
- Bedrooms: 4
- Bathrooms: 4
- Full bathrooms: 4
- Main level bathrooms: 2
- Main level bedrooms: 2
Dining room
- Features: Seats 12+, Separate Room
Kitchen
- Features: Breakfast Bar, Kitchen Island, Pantry, Second Kitchen, Solid Surface Counters
Heating
- Forced Air, Natural Gas
Cooling
- Ceiling Fan(s), Central Air
Appliances
- Included: Cooktop, Dishwasher, Disposal, Double Oven, Dryer, Microwave, Oven/Range (Combo), Refrigerator, Stainless Steel Appliance(s), Washer
- Laundry: Mud Room
Features
- Double Vanity, High Ceilings, In-Law Floorplan, Master On Main Level, Separate Shower, Soaking Tub, Vaulted Ceiling(s), Walk-In Closet(s), Wet Bar
- Flooring: Carpet, Hardwood, Tile
- Windows: Double Pane Windows, Window Treatments
- Basement: Bath Finished,Exterior Entry,Finished,Full
- Number of fireplaces: 2
- Fireplace features: Family Room, Gas Log, Master Bedroom
Interior area
- Total structure area: 3,936
- Total interior livable area: 3,936 sqft
- Finished area above ground: 2,836
- Finished area below ground: 1,100
Property
Parking
- Parking features: Garage, Garage Door Opener, Kitchen Level
- Has garage: Yes
Features
- Levels: Three Or More
- Stories: 3
- Exterior features: Garden
Lot
- Size: 0.40 Acres
- Features: Corner Lot, Level
Details
- Parcel number: 18 007 03 010
Construction
Type & style
- Home type: SingleFamily
- Architectural style: Craftsman,Traditional
- Property subtype: Single Family Residence
Materials
- Other
- Roof: Composition
Condition
- Resale
- New construction: No
- Year built: 2003
Utilities & green energy
- Sewer: Public Sewer
- Water: Public
- Utilities for property: Cable Available, Electricity Available, High Speed Internet, Natural Gas Available, Sewer Available
Community & neighborhood
Community
- Community features: None
Location
- Region: Decatur
- Subdivision: Springdale Heights
Other
Other facts
- Listing agreement: Exclusive Right To Sell
Price history
| Date | Event | Price |
|---|---|---|
| 6/17/2024 | Sold | $1,000,000-7%$254/sqft |
Source: | ||
| 6/12/2024 | Pending sale | $1,075,000$273/sqft |
Source: | ||
| 5/23/2024 | Contingent | $1,075,000$273/sqft |
Source: | ||
| 5/8/2024 | Listed for sale | $1,075,000+162.2%$273/sqft |
Source: | ||
| 2/28/2013 | Sold | $410,000+1.3%$104/sqft |
Source: Public Record Report a problem | ||
Public tax history
| Year | Property taxes | Tax assessment |
|---|---|---|
| 2025 | $13,427 +84% | $416,680 +66.6% |
| 2024 | $7,299 +13.1% | $250,160 +4.6% |
| 2023 | $6,452 -4.4% | $239,080 +5.7% |
Find assessor info on the county website
Neighborhood: North Decatur
Nearby schools
GreatSchools rating
- 7/10Fernbank Elementary SchoolGrades: PK-5Distance: 2.1 mi
- 5/10Druid Hills Middle SchoolGrades: 6-8Distance: 2.4 mi
- 6/10Druid Hills High SchoolGrades: 9-12Distance: 2.1 mi
Schools provided by the listing agent
- Elementary: Laurel Ridge
- Middle: Druid Hills
- High: Druid Hills
Source: GAMLS. This data may not be complete. We recommend contacting the local school district to confirm school assignments for this home.
Get a cash offer in 3 minutes
Find out how much your home could sell for in as little as 3 minutes with a no-obligation cash offer.
Estimated market value$997,500
Get a cash offer in 3 minutes
Find out how much your home could sell for in as little as 3 minutes with a no-obligation cash offer.
Estimated market value
$997,500
