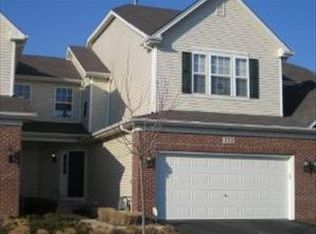Closed
$330,000
329 Ridge Rd, North Aurora, IL 60542
3beds
1,776sqft
Townhouse, Single Family Residence
Built in 2001
2,208 Square Feet Lot
$357,900 Zestimate®
$186/sqft
$2,931 Estimated rent
Home value
$357,900
$340,000 - $376,000
$2,931/mo
Zestimate® history
Loading...
Owner options
Explore your selling options
What's special
This end unit move in ready townhome. Open great room with hardwood floors, fireplace, lots of light with big windows. Formal dining room has sliding glass doors to deck, hardwood floor. Kitchen just right with granite counters, breakfast bar area, table space, pantry, all appliances stay, white cabinets. Fantastic full finished, english basement with family room, 3rd bedroom, extra space for small refrigerator, table space could be great in law arrangement. Basement has full bathroom plus plenty of storage too. Huge master suite with walk in closet, vaulted ceiling, juliet balcony overlooking golf course. Master bathroom with dual sinks, separate shower, soaker tub, ceramic tile floor. Extra loft on 2nd floor for additional sitting room, office, reading nook, so cozy. Convenient laundry on 2nd floor with window, washer/dryer stay. Full 2nd floor bath with double sink, tub/shower. Newer roof, furnace, a/c.
Zillow last checked: 8 hours ago
Listing updated: July 01, 2023 at 10:44am
Listing courtesy of:
John Gamble, e-PRO,GRI,SRES 630-761-9550,
RE/MAX Excels,
Mary Clare, GRI,MRP,SRES 630-677-5828,
RE/MAX Excels
Bought with:
John Gamble, e-PRO,GRI,SRES
RE/MAX Excels
Mary Clare, GRI,MRP,SRES
RE/MAX Excels
Source: MRED as distributed by MLS GRID,MLS#: 11821693
Facts & features
Interior
Bedrooms & bathrooms
- Bedrooms: 3
- Bathrooms: 4
- Full bathrooms: 3
- 1/2 bathrooms: 1
Primary bedroom
- Features: Flooring (Carpet), Window Treatments (Curtains/Drapes), Bathroom (Full)
- Level: Second
- Area: 256 Square Feet
- Dimensions: 16X16
Bedroom 2
- Features: Flooring (Carpet), Window Treatments (Curtains/Drapes)
- Level: Second
- Area: 168 Square Feet
- Dimensions: 14X12
Bedroom 3
- Features: Flooring (Carpet), Window Treatments (Blinds, Curtains/Drapes)
- Level: Basement
- Area: 80 Square Feet
- Dimensions: 10X08
Dining room
- Features: Flooring (Hardwood), Window Treatments (Curtains/Drapes)
- Level: Main
- Area: 110 Square Feet
- Dimensions: 11X10
Family room
- Features: Flooring (Carpet), Window Treatments (Blinds, Curtains/Drapes)
- Level: Basement
- Area: 192 Square Feet
- Dimensions: 16X12
Great room
- Features: Flooring (Hardwood), Window Treatments (Blinds, Curtains/Drapes)
- Level: Main
- Area: 280 Square Feet
- Dimensions: 20X14
Kitchen
- Features: Kitchen (Eating Area-Breakfast Bar, Eating Area-Table Space, Pantry-Closet), Flooring (Hardwood), Window Treatments (Curtains/Drapes)
- Level: Main
- Area: 143 Square Feet
- Dimensions: 13X11
Loft
- Features: Flooring (Hardwood), Window Treatments (Blinds, Curtains/Drapes)
- Level: Second
- Area: 98 Square Feet
- Dimensions: 14X07
Other
- Features: Flooring (Vinyl), Window Treatments (Blinds)
- Level: Second
- Area: 40 Square Feet
- Dimensions: 08X05
Heating
- Natural Gas, Forced Air
Cooling
- Central Air
Appliances
- Included: Range, Microwave, Dishwasher, Refrigerator, Washer, Dryer, Disposal, Humidifier
- Laundry: Washer Hookup, Upper Level
Features
- Cathedral Ceiling(s), In-Law Floorplan, Storage
- Flooring: Hardwood
- Basement: Finished,Full,Daylight
- Number of fireplaces: 1
- Fireplace features: Gas Log, Other
- Common walls with other units/homes: End Unit
Interior area
- Total structure area: 0
- Total interior livable area: 1,776 sqft
Property
Parking
- Total spaces: 2
- Parking features: Asphalt, Garage Door Opener, On Site, Garage Owned, Attached, Garage
- Attached garage spaces: 2
- Has uncovered spaces: Yes
Accessibility
- Accessibility features: No Disability Access
Features
- Patio & porch: Deck
Lot
- Size: 2,208 sqft
- Dimensions: 32X69
- Features: On Golf Course, Landscaped
Details
- Parcel number: 1234175030
- Special conditions: None
- Other equipment: Water-Softener Owned, Ceiling Fan(s), Sump Pump
Construction
Type & style
- Home type: Townhouse
- Property subtype: Townhouse, Single Family Residence
Materials
- Vinyl Siding, Brick
- Foundation: Concrete Perimeter
- Roof: Asphalt
Condition
- New construction: No
- Year built: 2001
Utilities & green energy
- Electric: Circuit Breakers
- Sewer: Public Sewer
- Water: Public
Community & neighborhood
Security
- Security features: Carbon Monoxide Detector(s)
Location
- Region: North Aurora
- Subdivision: Fairway View
HOA & financial
HOA
- Has HOA: Yes
- HOA fee: $200 monthly
- Amenities included: Golf Course
- Services included: Insurance, Exterior Maintenance, Lawn Care, Snow Removal
Other
Other facts
- Listing terms: Conventional
- Ownership: Fee Simple w/ HO Assn.
Price history
| Date | Event | Price |
|---|---|---|
| 6/30/2023 | Sold | $330,000+53.5%$186/sqft |
Source: | ||
| 3/25/2016 | Sold | $215,000-4.4%$121/sqft |
Source: | ||
| 2/8/2016 | Pending sale | $225,000$127/sqft |
Source: Baird & Warner #09108741 Report a problem | ||
| 1/4/2016 | Listed for sale | $225,000+6.4%$127/sqft |
Source: Baird & Warner #09108741 Report a problem | ||
| 12/7/2001 | Sold | $211,500$119/sqft |
Source: Public Record Report a problem | ||
Public tax history
| Year | Property taxes | Tax assessment |
|---|---|---|
| 2024 | $7,032 +28.7% | $101,552 +18.7% |
| 2023 | $5,465 -0.9% | $85,550 +7% |
| 2022 | $5,514 -12.3% | $79,953 -3.1% |
Find assessor info on the county website
Neighborhood: 60542
Nearby schools
GreatSchools rating
- 6/10Schneider Elementary SchoolGrades: K-5Distance: 0.3 mi
- 7/10Herget Middle SchoolGrades: 6-8Distance: 4.4 mi
- 4/10West Aurora High SchoolGrades: 9-12Distance: 4.1 mi
Schools provided by the listing agent
- Elementary: Schneider Elementary School
- Middle: Herget Middle School
- High: West Aurora High School
- District: 129
Source: MRED as distributed by MLS GRID. This data may not be complete. We recommend contacting the local school district to confirm school assignments for this home.
Get a cash offer in 3 minutes
Find out how much your home could sell for in as little as 3 minutes with a no-obligation cash offer.
Estimated market value$357,900
Get a cash offer in 3 minutes
Find out how much your home could sell for in as little as 3 minutes with a no-obligation cash offer.
Estimated market value
$357,900
