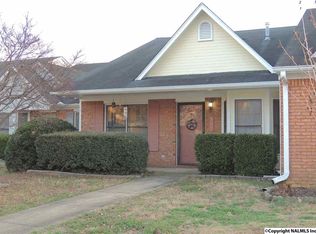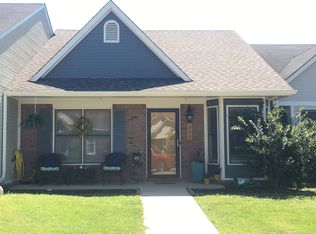Sold for $187,500
$187,500
329 Shadow Pointe Dr SW, Decatur, AL 35601
2beds
1,390sqft
Townhouse
Built in 1991
4,791.6 Square Feet Lot
$185,000 Zestimate®
$135/sqft
$1,452 Estimated rent
Home value
$185,000
$150,000 - $229,000
$1,452/mo
Zestimate® history
Loading...
Owner options
Explore your selling options
What's special
This beautiful end unit townhome in Decatur Alabama has so to offer! a beautiful living space welcomes you as you enter the front door, complete with a gas log fireplace supported by a beautiful white mantle. Continuing through the home brings you to the kitchen where home-cooked meals (or microwaved frozen meals) are a must! Stay connected with a lovely dining space adjoining to the kitchen, or step outside under the covered patio to grill up your favorite meats and veggies! Find your sanctuary in the spacious master bedroom, or get some work done in the connected office/reading nook. This home comes complete with a New roof (2023) and HVAC (2021) It's all right here just waiting for you!
Zillow last checked: 8 hours ago
Listing updated: January 29, 2025 at 07:07am
Listed by:
Blake Hale 256-221-5803,
Weichert Realtors-The Sp Plce
Bought with:
Tyler Canoles, 107671
Capstone Realty
Source: ValleyMLS,MLS#: 21869111
Facts & features
Interior
Bedrooms & bathrooms
- Bedrooms: 2
- Bathrooms: 2
- Full bathrooms: 2
Primary bedroom
- Features: Ceiling Fan(s), Crown Molding, Carpet, Walk-In Closet(s)
- Level: First
- Area: 180
- Dimensions: 15 x 12
Bedroom 2
- Features: Ceiling Fan(s), Laminate Floor, Walk-In Closet(s)
- Level: First
- Area: 130
- Dimensions: 13 x 10
Primary bathroom
- Features: Double Vanity
- Level: First
- Area: 56
- Dimensions: 7 x 8
Bathroom 1
- Features: Laminate Floor
- Level: First
- Area: 50
- Dimensions: 10 x 5
Kitchen
- Features: Ceiling Fan(s), Eat-in Kitchen, Laminate Floor, Pantry
- Level: First
- Area: 288
- Dimensions: 24 x 12
Living room
- Features: Bay WDW, Ceiling Fan(s), Crown Molding, Fireplace, Laminate Floor
- Level: First
- Area: 294
- Dimensions: 21 x 14
Office
- Features: Ceiling Fan(s), Crown Molding, Carpet
- Level: First
- Area: 104
- Dimensions: 13 x 8
Laundry room
- Features: Laminate Floor, Built-in Features
- Level: First
- Area: 21
- Dimensions: 7 x 3
Heating
- Electric
Cooling
- Electric
Features
- Has basement: No
- Has fireplace: Yes
- Fireplace features: Gas Log
Interior area
- Total interior livable area: 1,390 sqft
Property
Parking
- Parking features: Garage-One Car, Garage Door Opener, Garage Faces Rear
Features
- Levels: One
- Stories: 1
Lot
- Size: 4,791 sqft
Details
- Parcel number: 0309311002062.000
Construction
Type & style
- Home type: Townhouse
- Architectural style: Ranch
- Property subtype: Townhouse
Materials
- Foundation: Slab
Condition
- New construction: No
- Year built: 1991
Utilities & green energy
- Sewer: Public Sewer
- Water: Public
Community & neighborhood
Location
- Region: Decatur
- Subdivision: Autumnwood Townhomes
Price history
| Date | Event | Price |
|---|---|---|
| 1/27/2025 | Sold | $187,500-3.8%$135/sqft |
Source: | ||
| 1/9/2025 | Pending sale | $195,000$140/sqft |
Source: | ||
| 9/2/2024 | Price change | $195,000-2.5%$140/sqft |
Source: | ||
| 8/22/2024 | Listed for sale | $200,000+17.6%$144/sqft |
Source: | ||
| 9/23/2022 | Sold | $170,000-1.2%$122/sqft |
Source: | ||
Public tax history
| Year | Property taxes | Tax assessment |
|---|---|---|
| 2024 | $732 | $17,200 |
| 2023 | $732 +68.1% | $17,200 +61.4% |
| 2022 | $435 +16.8% | $10,660 +14.9% |
Find assessor info on the county website
Neighborhood: 35601
Nearby schools
GreatSchools rating
- 8/10Walter Jackson Elementary SchoolGrades: K-5Distance: 1.6 mi
- 4/10Decatur Middle SchoolGrades: 6-8Distance: 1.9 mi
- 5/10Decatur High SchoolGrades: 9-12Distance: 1.9 mi
Schools provided by the listing agent
- Elementary: Chestnut Grove Elementary
- Middle: Austin Middle
- High: Austin
Source: ValleyMLS. This data may not be complete. We recommend contacting the local school district to confirm school assignments for this home.

Get pre-qualified for a loan
At Zillow Home Loans, we can pre-qualify you in as little as 5 minutes with no impact to your credit score.An equal housing lender. NMLS #10287.

