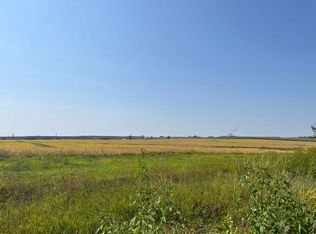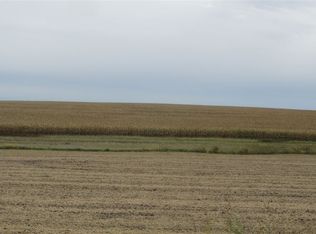New custom built home in well established Waterloo neighborhood. Barrel vaulted Entry with 13 foot ceiling. Nine foot ceilings throughout balance of home. Tray ceiling in Master Bedroom. Laminated vinyl tile flooring throughout. (Waterproof and scratch proof) Carpeted Bedrooms. Master suite with heated tile floor in Master Bath and large walk-in closet, his and hers custom tiled shower. Open floor plan with Omega Maple/Alder cabinets and solid surface countertops. Kohler and Delta plumbing fixtures. Solid wood (Alder) doors and trim. Heatilator gas fireplace with stone surround. Sound insulation in interior walls. Energy Star home. Lower level framed for two additional Bedrooms, full Bathroom and Family Room. Finished, insulated 3 stall oversized garage with hot and cold water. Radon system. Many more amenities. 12x12 composite Deck. Property qualifies for a three year tax abatement.
This property is off market, which means it's not currently listed for sale or rent on Zillow. This may be different from what's available on other websites or public sources.


