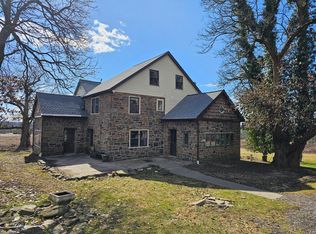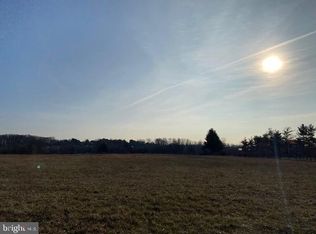The "staycation"" was clearly invented here. Welcome to luxury resort living at home! This beautiful contemporary home with a wide-open floor plan is flooded with natural light and ready for easy living and entertaining on a grand scale. The front foyer sets the tone for the entire house: cathedral ceilings, floor-to-ceiling windows, open staircase, wet bar and direct entry into the great room with an incredible, statement-making stone fireplace. A spacious eat-in kitchen, formal dining room and living room round out the first floor. Take refuge on the second floor from the activity below in the huge master bedroom suite with spa bathroom and meadow views. Three additional bedrooms and a full bath sit on the opposite end. When it's time to really play, look no further than the enormous finished basement which can easily be turned into a media center, home gym, recreation room, game center or in-law suite with a half bathroom, full wet bar and a 2nd kitchen. The absolute highlight: direct access to the jaw dropping indoor pool house, which has everything you would ever need and more: in-ground pool with diving board, hot tub, full bathroom, full kitchen, fireplace, media access, a seemingly endless ceiling, skylights, ceiling fans and gorgeous views! The only thing lovelier than the home is the property itself, which features a large front pond, a tree-lined entry and circular front driveway. Start living the dream today?and make an appointment for a showing TODAY. Be sure to check out the 3D tour and see what all of excitement is about!
This property is off market, which means it's not currently listed for sale or rent on Zillow. This may be different from what's available on other websites or public sources.


