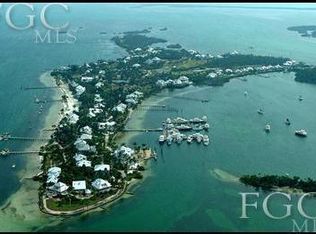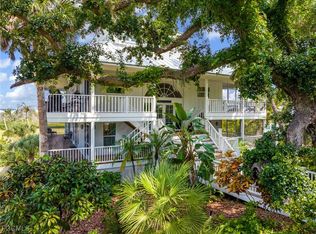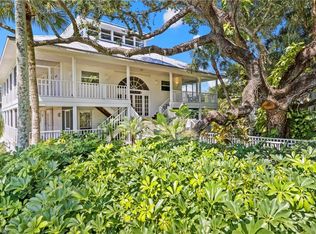#329 "Shutters" is tucked away within it's own peaceful realm on private Useppa Island, and it offers a lot of space and privacy for the asking price. The large lot is tropically landscaped and made even more serene by a babbling-brook water-feature finishing nearby a 500+sqft deck. Inside the ground floor is a large living area with gas fireplace, two bedrooms and two full bathrooms. Floored with heavy tile and with ample storage throughout, this is the perfect space for kids or guests. Up to the second floor -which doubles as a formal entry off Useppa's "Pink Path"- there are two large bedrooms with en-suite baths and each have access to a shared balcony which spans the NW side of the home. Astride the bedrooms lies a sizable laundry room with lots of cabinet space, and outside the nearby formal entry door is an Ipe-clad deck perfect for rocking chairs which leads to the Pink Path. On top of it all is the massive Great Room with kitchen, crowned with a cathedral ceiling of natural wood. This warm, inviting gathering space is brought to life by opening the three sets of French doors which lead out to the porch with the best views in the house, spanning over Useppa Island.
This property is off market, which means it's not currently listed for sale or rent on Zillow. This may be different from what's available on other websites or public sources.



