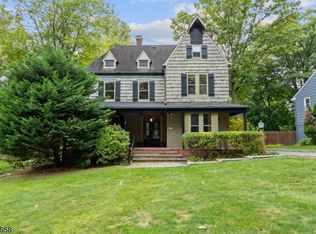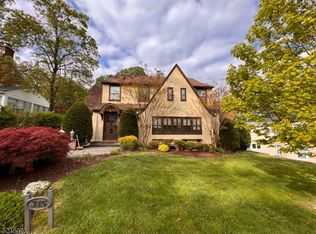Closed
Street View
$1,315,000
329 W End Rd, South Orange Village Twp., NJ 07079
5beds
4baths
--sqft
Single Family Residence
Built in 1924
0.32 Acres Lot
$1,349,600 Zestimate®
$--/sqft
$7,252 Estimated rent
Home value
$1,349,600
$1.21M - $1.50M
$7,252/mo
Zestimate® history
Loading...
Owner options
Explore your selling options
What's special
Zillow last checked: 22 hours ago
Listing updated: August 13, 2025 at 06:45am
Listed by:
Benjamin Garrison 973-378-8300,
Coldwell Banker Realty,
Amy Paternite
Bought with:
Stacy Weinstein
Prominent Properties Sir
Allison B Lees
Source: GSMLS,MLS#: 3972246
Facts & features
Interior
Bedrooms & bathrooms
- Bedrooms: 5
- Bathrooms: 4
Property
Lot
- Size: 0.32 Acres
- Dimensions: .318 AC
Details
- Parcel number: 1902404000000033
Construction
Type & style
- Home type: SingleFamily
- Property subtype: Single Family Residence
Condition
- Year built: 1924
Community & neighborhood
Location
- Region: South Orange
Price history
| Date | Event | Price |
|---|---|---|
| 8/13/2025 | Sold | $1,315,000+35.7% |
Source: | ||
| 7/4/2025 | Pending sale | $969,000 |
Source: | ||
| 6/28/2025 | Listed for sale | $969,000+56.5% |
Source: | ||
| 10/22/2015 | Sold | $619,000+16.8% |
Source: Public Record Report a problem | ||
| 11/3/2008 | Sold | $530,000+107.8% |
Source: Public Record Report a problem | ||
Public tax history
| Year | Property taxes | Tax assessment |
|---|---|---|
| 2025 | $22,594 | $900,500 |
| 2024 | $22,594 +0.8% | $900,500 +40.9% |
| 2023 | $22,410 +3.6% | $639,000 |
Find assessor info on the county website
Neighborhood: 07079
Nearby schools
GreatSchools rating
- 8/10South Mountain AnnexGrades: PK-5Distance: 0.1 mi
- 6/10South Orange Middle SchoolGrades: 6-8Distance: 0.5 mi
- 6/10Columbia Senior High SchoolGrades: 9-12Distance: 0.7 mi
Get a cash offer in 3 minutes
Find out how much your home could sell for in as little as 3 minutes with a no-obligation cash offer.
Estimated market value$1,349,600
Get a cash offer in 3 minutes
Find out how much your home could sell for in as little as 3 minutes with a no-obligation cash offer.
Estimated market value
$1,349,600

