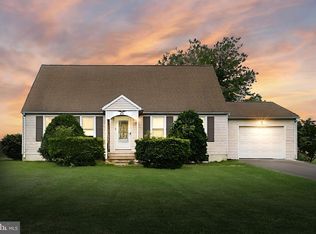Sold for $265,000
$265,000
3291 Chambersburg Rd, Biglerville, PA 17307
3beds
1,394sqft
Single Family Residence
Built in 1978
1.46 Acres Lot
$305,800 Zestimate®
$190/sqft
$1,692 Estimated rent
Home value
$305,800
$291,000 - $321,000
$1,692/mo
Zestimate® history
Loading...
Owner options
Explore your selling options
What's special
Welcome to this charming house conveniently situated on Route 30. This residence is a commuter's dream, providing quick and easy access to Gettysburg, Chambersburg, and Maryland. Embrace the worry-free lifestyle with a low-maintenance exterior featuring brick facade, a blacktop driveway and a detached 2-bay garage. Experience the benefits of sustainable living and lower utility costs with the added advantage of solar panels. Enjoy your surroundings with raised garden beds and a spacious backyard. Whether you're hosting gatherings, enjoying a quiet morning coffee, or witnessing the beauty of a sunrise or sunset, the outdoor spaces are designed for your enjoyment. The pool conveys as-is, providing the perfect opportunity to customize this space according to your preference. Explore the historic charm of Gettysburg, just minutes away, with its rich history, quaint shops, and cultural attractions. Conveniently located near Chambersburg and Maryland, you have easy access to a variety of amenities, ensuring you're never far from what you need. An offer has been received and an offer deadline of Thursday 2/1/24 at 10 AM has been set. Thank you.
Zillow last checked: 8 hours ago
Listing updated: February 29, 2024 at 05:42am
Listed by:
Terra Little-Taylor 717-309-0373,
RE/MAX of Gettysburg
Bought with:
Shawn Kelly
Compass
Source: Bright MLS,MLS#: PAAD2011432
Facts & features
Interior
Bedrooms & bathrooms
- Bedrooms: 3
- Bathrooms: 2
- Full bathrooms: 2
- Main level bathrooms: 2
- Main level bedrooms: 3
Basement
- Area: 1394
Heating
- Forced Air, Oil
Cooling
- Central Air, Electric
Appliances
- Included: Dishwasher, Disposal, Microwave, Oven/Range - Electric, Washer, Dryer, Electric Water Heater
- Laundry: Main Level, In Basement
Features
- Basement: Full
- Number of fireplaces: 1
Interior area
- Total structure area: 2,788
- Total interior livable area: 1,394 sqft
- Finished area above ground: 1,394
- Finished area below ground: 0
Property
Parking
- Total spaces: 10
- Parking features: Garage Faces Side, Inside Entrance, Asphalt, Driveway, Detached, Attached
- Attached garage spaces: 4
- Uncovered spaces: 6
- Details: Garage Sqft: 513
Accessibility
- Accessibility features: None
Features
- Levels: One
- Stories: 1
- Has private pool: Yes
- Pool features: Indoor, Private
- Fencing: Wrought Iron
- Has view: Yes
- View description: Street, Garden
Lot
- Size: 1.46 Acres
- Features: Corner Lot/Unit, Unknown Soil Type
Details
- Additional structures: Above Grade, Below Grade
- Parcel number: 12D100059000
- Zoning: RESIDENTIAL
- Special conditions: Standard
Construction
Type & style
- Home type: SingleFamily
- Architectural style: Ranch/Rambler
- Property subtype: Single Family Residence
Materials
- Brick
- Foundation: Block, Active Radon Mitigation
Condition
- Average
- New construction: No
- Year built: 1978
- Major remodel year: 1985
Utilities & green energy
- Electric: 200+ Amp Service
- Sewer: Public Sewer
- Water: Well
- Utilities for property: Cable Connected, Phone, Sewer Available, Water Available, Electricity Available, Cable
Green energy
- Energy efficient items: Fireplace/Wood Stove
- Energy generation: PV Solar Array(s) Leased
Community & neighborhood
Location
- Region: Biglerville
- Subdivision: Franklin Township
- Municipality: FRANKLIN TWP
Other
Other facts
- Listing agreement: Exclusive Right To Sell
- Listing terms: Cash,Conventional,FHA,VA Loan
- Ownership: Fee Simple
Price history
| Date | Event | Price |
|---|---|---|
| 2/28/2024 | Sold | $265,000+6%$190/sqft |
Source: | ||
| 2/2/2024 | Pending sale | $249,900$179/sqft |
Source: | ||
| 1/25/2024 | Price change | $249,900-9.1%$179/sqft |
Source: | ||
| 1/4/2024 | Price change | $275,000-3.5%$197/sqft |
Source: | ||
| 12/13/2023 | Listed for sale | $285,000+111.1%$204/sqft |
Source: | ||
Public tax history
| Year | Property taxes | Tax assessment |
|---|---|---|
| 2025 | $4,014 +4.7% | $232,200 +0.4% |
| 2024 | $3,835 +0.7% | $231,200 |
| 2023 | $3,809 +0.9% | $231,200 |
Find assessor info on the county website
Neighborhood: 17307
Nearby schools
GreatSchools rating
- 4/10Franklin Twp El SchoolGrades: K-5Distance: 0.7 mi
- 8/10Gettysburg Area Middle SchoolGrades: 6-8Distance: 6.9 mi
- 6/10Gettysburg Area High SchoolGrades: 9-12Distance: 6.4 mi
Schools provided by the listing agent
- District: Gettysburg Area
Source: Bright MLS. This data may not be complete. We recommend contacting the local school district to confirm school assignments for this home.
Get pre-qualified for a loan
At Zillow Home Loans, we can pre-qualify you in as little as 5 minutes with no impact to your credit score.An equal housing lender. NMLS #10287.
