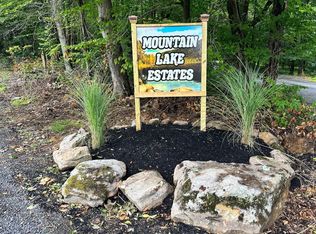24.77 acres, see website for more information and pictures at: https://mtstorm.webs.com/ The property can be subdivided, lot 1 is 2.97 acres which is the front lot. It has a 225 foot deep well casing with no pump. A power pole with 100 amp electricity system. Lot 2 is 4.00 acres with a 15 foot right away to it off the main road. Lot 3 is 17.80 acres with a 15 foot right away to it off the main road, which will be shared with lot 2. It will be put in the land contract when the property is sold, that owners of lot 2 and 3 share the 15 foot right of away.
This property is off market, which means it's not currently listed for sale or rent on Zillow. This may be different from what's available on other websites or public sources.
