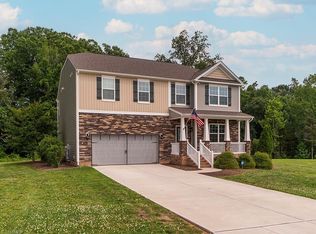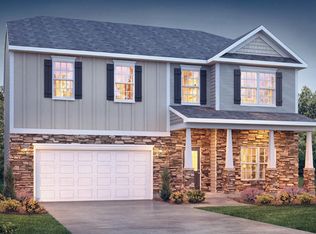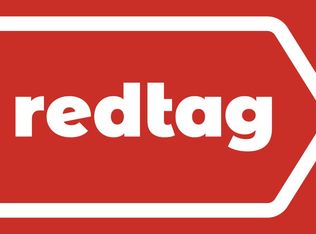Sold for $390,000
$390,000
3291 Longpine Rd, Burlington, NC 27215
4beds
2,676sqft
Stick/Site Built, Residential, Single Family Residence
Built in 2020
0.37 Acres Lot
$405,800 Zestimate®
$--/sqft
$2,556 Estimated rent
Home value
$405,800
$386,000 - $426,000
$2,556/mo
Zestimate® history
Loading...
Owner options
Explore your selling options
What's special
Like "NEW" (BUILT IN 2020)this beautiful 4 bedroom 2.5 bath home sits on a spacious corner lot. Home features a formal living & dining room, large family room with fireplace which is open to the kitchen. Kitchen has breakfast area, granite counter tops, white tile back splash, light grey cabinets, island w/ample storage beneath it. Laundry room is on the main floor. Upstair loft area is perfect for a home office, study area or just a cozy place to watch TV. The backyard has a vinyl privacy fence! Landscaped and ready for movie in! Close to Alamance Regional Hospital, I-85/40, 30 minutes to Greensboro and 40 to Chapel Hill.
Zillow last checked: 8 hours ago
Listing updated: April 11, 2024 at 08:53am
Listed by:
Tami Koury 336-260-5111,
Keller Williams Central
Bought with:
Kristen Gravitt
Keller Williams One
Source: Triad MLS,MLS#: 1115282 Originating MLS: Greensboro
Originating MLS: Greensboro
Facts & features
Interior
Bedrooms & bathrooms
- Bedrooms: 4
- Bathrooms: 3
- Full bathrooms: 2
- 1/2 bathrooms: 1
- Main level bathrooms: 1
Primary bedroom
- Level: Second
- Dimensions: 19.42 x 15.17
Bedroom 2
- Level: Second
- Dimensions: 13.33 x 14.33
Bedroom 3
- Level: Second
- Dimensions: 12.17 x 12.83
Bedroom 4
- Level: Second
- Dimensions: 12 x 12.83
Breakfast
- Level: Main
- Dimensions: 9.58 x 11.67
Dining room
- Level: Main
- Dimensions: 9.42 x 10.67
Great room
- Level: Main
- Dimensions: 17.17 x 17.58
Kitchen
- Level: Main
- Dimensions: 10 x 11.67
Laundry
- Level: Main
- Dimensions: 5.67 x 5.58
Living room
- Level: Main
- Dimensions: 9.42 x 11
Heating
- Forced Air, Natural Gas
Cooling
- Central Air
Appliances
- Included: Microwave, Free-Standing Range, Gas Water Heater
- Laundry: Main Level
Features
- Great Room, Pantry
- Flooring: Carpet, Laminate, Tile
- Windows: Insulated Windows
- Basement: Crawl Space
- Attic: Access Only
- Number of fireplaces: 1
- Fireplace features: Gas Log, Den, Dining Room, Kitchen, Living Room
Interior area
- Total structure area: 2,676
- Total interior livable area: 2,676 sqft
- Finished area above ground: 2,676
Property
Parking
- Total spaces: 2
- Parking features: Driveway, Garage, Attached
- Attached garage spaces: 2
- Has uncovered spaces: Yes
Features
- Levels: Two
- Stories: 2
- Patio & porch: Porch
- Pool features: None
- Fencing: Fenced
Lot
- Size: 0.37 Acres
- Dimensions: 98 x 148 x 111 x 151
- Features: Corner Lot, Level, Flat
Details
- Parcel number: 176158
- Zoning: res
- Special conditions: Owner Sale
Construction
Type & style
- Home type: SingleFamily
- Property subtype: Stick/Site Built, Residential, Single Family Residence
Materials
- Stone, Vinyl Siding
Condition
- Year built: 2020
Utilities & green energy
- Sewer: Public Sewer
- Water: Public
Community & neighborhood
Location
- Region: Burlington
- Subdivision: Huffman Point
HOA & financial
HOA
- Has HOA: Yes
- HOA fee: $30 quarterly
Other
Other facts
- Listing agreement: Exclusive Agency
- Listing terms: Cash,Conventional,FHA,VA Loan
Price history
| Date | Event | Price |
|---|---|---|
| 9/25/2023 | Sold | $390,000-1.3% |
Source: | ||
| 9/6/2023 | Pending sale | $395,000$148/sqft |
Source: BURMLS #128249 Report a problem | ||
| 8/29/2023 | Price change | $395,000-3.7%$148/sqft |
Source: BURMLS #128249 Report a problem | ||
| 8/5/2023 | Listed for sale | $410,000$153/sqft |
Source: BURMLS #128249 Report a problem | ||
Public tax history
| Year | Property taxes | Tax assessment |
|---|---|---|
| 2024 | $1,780 +8.6% | $379,503 |
| 2023 | $1,639 -1% | $379,503 +48.9% |
| 2022 | $1,656 +19.3% | $254,800 +21.2% |
Find assessor info on the county website
Neighborhood: 27215
Nearby schools
GreatSchools rating
- 7/10Marvin B Smith ElementaryGrades: PK-5Distance: 1.2 mi
- 2/10Southern MiddleGrades: 6-8Distance: 5.9 mi
- 6/10Southern HighGrades: 9-12Distance: 6.1 mi
Schools provided by the listing agent
- Elementary: Smith
- Middle: Southern
- High: Southern Alamance
Source: Triad MLS. This data may not be complete. We recommend contacting the local school district to confirm school assignments for this home.
Get a cash offer in 3 minutes
Find out how much your home could sell for in as little as 3 minutes with a no-obligation cash offer.
Estimated market value$405,800
Get a cash offer in 3 minutes
Find out how much your home could sell for in as little as 3 minutes with a no-obligation cash offer.
Estimated market value
$405,800


