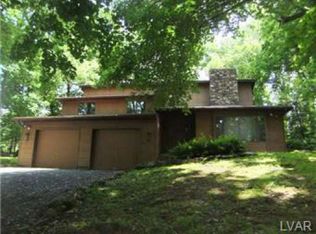Sold for $369,900
$369,900
3291 Seip Rd, Macungie, PA 18062
3beds
2baths
1,906sqft
SingleFamily
Built in 2006
6,534 Square Feet Lot
$371,100 Zestimate®
$194/sqft
$2,730 Estimated rent
Home value
$371,100
$330,000 - $416,000
$2,730/mo
Zestimate® history
Loading...
Owner options
Explore your selling options
What's special
Upscale new Twin in Alburtis area w/ Outstanding Features
Upscale new twin in Alburtis area with outstanding features- 9' 1st floor ceilings, gourmet kitchen with granite counters, 42inch cabinets, island, tile floors in wet areas, 2 car garage, full basement great for storage. Daylite basement and nice back yard
(RLNE2036261)
Facts & features
Interior
Bedrooms & bathrooms
- Bedrooms: 3
- Bathrooms: 2.5
Heating
- Forced air, Gas
Cooling
- Central
Appliances
- Included: Dishwasher, Garbage disposal, Microwave, Refrigerator
Interior area
- Total interior livable area: 1,906 sqft
Property
Parking
- Total spaces: 2
- Parking features: Garage - Attached
Features
- Exterior features: Other
Lot
- Size: 6,534 sqft
Details
- Parcel number: 5463964199131
Construction
Type & style
- Home type: SingleFamily
Materials
- special
- Roof: Other
Condition
- Year built: 2006
Community & neighborhood
Location
- Region: Macungie
Price history
| Date | Event | Price |
|---|---|---|
| 12/5/2025 | Sold | $369,900$194/sqft |
Source: Public Record Report a problem | ||
| 11/1/2025 | Listed for sale | $369,900$194/sqft |
Source: | ||
| 10/30/2025 | Pending sale | $369,900$194/sqft |
Source: | ||
| 10/13/2025 | Price change | $369,900-2.6%$194/sqft |
Source: | ||
| 10/2/2025 | Price change | $379,900-2.6%$199/sqft |
Source: | ||
Public tax history
| Year | Property taxes | Tax assessment |
|---|---|---|
| 2025 | $5,216 +6.8% | $197,800 |
| 2024 | $4,886 +2% | $197,800 |
| 2023 | $4,788 | $197,800 |
Find assessor info on the county website
Neighborhood: 18062
Nearby schools
GreatSchools rating
- 7/10Wescosville El SchoolGrades: K-5Distance: 3.3 mi
- 7/10Lower Macungie Middle SchoolGrades: 6-8Distance: 2.4 mi
- 7/10Emmaus High SchoolGrades: 9-12Distance: 3.5 mi
Schools provided by the listing agent
- District: East Penn
Source: The MLS. This data may not be complete. We recommend contacting the local school district to confirm school assignments for this home.
Get a cash offer in 3 minutes
Find out how much your home could sell for in as little as 3 minutes with a no-obligation cash offer.
Estimated market value$371,100
Get a cash offer in 3 minutes
Find out how much your home could sell for in as little as 3 minutes with a no-obligation cash offer.
Estimated market value
$371,100
