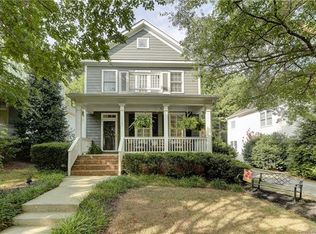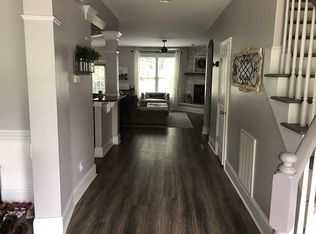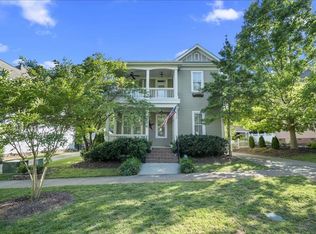Closed
$575,000
3292 Richards Xing, Fort Mill, SC 29708
3beds
1,929sqft
Single Family Residence
Built in 2002
0.15 Acres Lot
$627,900 Zestimate®
$298/sqft
$2,291 Estimated rent
Home value
$627,900
$597,000 - $659,000
$2,291/mo
Zestimate® history
Loading...
Owner options
Explore your selling options
What's special
Back on the market at no fault of the seller! Welcome to this gorgeous Saussey Burbank home with large southern front porch, situated next to a rare empty Baxter owned wooded lot mowed by the HOA! Primary bedroom with remodeled bathroom on main is just waiting for new owners. Open floor plan with laundry on 1st level, gas fireplace, upgraded ceiling trim and 10 ft ceilings. Custom cafe shutters, stainless appliances and a Rinnai tankless water heater as well as a new roof in 2016. 2 bedrooms, full bath, and a bonus "closet" upstairs that was used as a small office. Privacy fence and driveway gate leads to the backyard with 600 sq ft Belgard paver patio, tree canopy and outdoor patio lighting perfect for year round enjoyment. Conveniently located to a Baxter trailhead and close to the Baxter town center as well as Kingsley and 77. Baxter is a golf cart community and has 2 swimming pools, 4 playgrounds, tennis courts, community center, planned social activities ,and so much more!
Zillow last checked: 8 hours ago
Listing updated: September 08, 2023 at 01:34pm
Listing Provided by:
Holly Achenberg holly@helenadamsrealty.com,
Helen Adams Realty
Bought with:
Nicole McAlister
Premier Property Solutions
Source: Canopy MLS as distributed by MLS GRID,MLS#: 4033405
Facts & features
Interior
Bedrooms & bathrooms
- Bedrooms: 3
- Bathrooms: 3
- Full bathrooms: 2
- 1/2 bathrooms: 1
- Main level bedrooms: 1
Primary bedroom
- Features: Walk-In Closet(s)
- Level: Main
Bedroom s
- Features: Walk-In Closet(s)
- Level: Upper
Bedroom s
- Features: Walk-In Closet(s)
- Level: Upper
Bathroom full
- Features: Garden Tub
- Level: Main
Bathroom half
- Level: Main
Bathroom full
- Features: Garden Tub
- Level: Upper
Dining area
- Level: Main
Kitchen
- Features: Breakfast Bar, Kitchen Island, Walk-In Pantry
- Level: Main
Laundry
- Level: Main
Heating
- Central
Cooling
- Central Air
Appliances
- Included: Dishwasher, Disposal, Electric Range, Electric Water Heater, Microwave, Refrigerator, Tankless Water Heater
- Laundry: Laundry Room, Main Level
Features
- Flooring: Carpet, Tile, Wood
- Windows: Window Treatments
- Has basement: No
- Fireplace features: Living Room
Interior area
- Total structure area: 1,929
- Total interior livable area: 1,929 sqft
- Finished area above ground: 1,929
- Finished area below ground: 0
Property
Parking
- Total spaces: 2
- Parking features: Driveway, Detached Garage, Garage on Main Level
- Garage spaces: 2
- Has uncovered spaces: Yes
Features
- Levels: Two
- Stories: 2
- Patio & porch: Covered, Front Porch, Patio
- Pool features: Community
- Fencing: Back Yard,Fenced,Privacy
Lot
- Size: 0.15 Acres
- Features: Wooded
Details
- Parcel number: 6551001031
- Zoning: TND
- Special conditions: Standard
Construction
Type & style
- Home type: SingleFamily
- Property subtype: Single Family Residence
Materials
- Hardboard Siding
- Foundation: Crawl Space
Condition
- New construction: No
- Year built: 2002
Details
- Builder name: Saussey Burbank
Utilities & green energy
- Sewer: Public Sewer
- Water: City
Community & neighborhood
Community
- Community features: Clubhouse, Picnic Area, Playground, Recreation Area, Sidewalks, Street Lights, Tennis Court(s), Walking Trails
Location
- Region: Fort Mill
- Subdivision: Baxter Village
HOA & financial
HOA
- Has HOA: Yes
- HOA fee: $550 semi-annually
- Association name: Kuester Management
- Association phone: 704-973-9019
Other
Other facts
- Road surface type: Concrete, Paved
Price history
| Date | Event | Price |
|---|---|---|
| 9/8/2023 | Sold | $575,000$298/sqft |
Source: | ||
| 8/7/2023 | Pending sale | $575,000$298/sqft |
Source: | ||
| 8/4/2023 | Listed for sale | $575,000+4.5%$298/sqft |
Source: | ||
| 7/10/2023 | Listing removed | -- |
Source: | ||
| 6/21/2023 | Listed for sale | $550,000+41.1%$285/sqft |
Source: | ||
Public tax history
| Year | Property taxes | Tax assessment |
|---|---|---|
| 2025 | -- | $22,176 +1.9% |
| 2024 | $3,832 -63% | $21,769 -2.3% |
| 2023 | $10,358 +8.3% | $22,271 |
Find assessor info on the county website
Neighborhood: Baxter Village
Nearby schools
GreatSchools rating
- 6/10Orchard Park Elementary SchoolGrades: K-5Distance: 0.8 mi
- 8/10Pleasant Knoll MiddleGrades: 6-8Distance: 1.2 mi
- 10/10Fort Mill High SchoolGrades: 9-12Distance: 1.6 mi
Schools provided by the listing agent
- Elementary: Orchard Park
- Middle: Pleasant Knoll
- High: Fort Mill
Source: Canopy MLS as distributed by MLS GRID. This data may not be complete. We recommend contacting the local school district to confirm school assignments for this home.
Get a cash offer in 3 minutes
Find out how much your home could sell for in as little as 3 minutes with a no-obligation cash offer.
Estimated market value$627,900
Get a cash offer in 3 minutes
Find out how much your home could sell for in as little as 3 minutes with a no-obligation cash offer.
Estimated market value
$627,900


