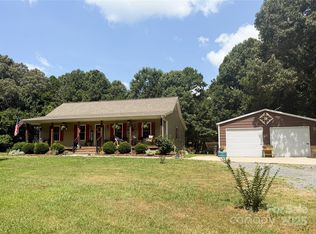Closed
$695,000
32920 Rowland Rd, Albemarle, NC 28001
4beds
2,595sqft
Single Family Residence
Built in 2012
11.18 Acres Lot
$523,800 Zestimate®
$268/sqft
$2,387 Estimated rent
Home value
$523,800
$440,000 - $608,000
$2,387/mo
Zestimate® history
Loading...
Owner options
Explore your selling options
What's special
Welcome to your dream property! Nestled on 11+ acres. This meticulously designed residence offers the perfect blend of comfort, functionality, and versatility for single or multiple generations under one roof. With 2595 sqft, this home boasts ample space to spread out. The layout includes 4 bedrooms, 3 bathrooms, and 2 separate living areas, ensuring privacy and autonomy.
Outside you will find a wrap around porch that leads to an above ground pool along with another deck attached to the 2nd living area. The 3 out buildings on the property will provide plenty of workspace and storage for everyones needs. The 25x34 enclosed building has power to it. Located just over the Cabarrus /Stanly Co line, this property is just 5.7 miles from downtown Mount Pleasant making it ideally located. Turn this into your equestrian dream or farm, and still be just minutes away from stores and restaurants.
Zillow last checked: 8 hours ago
Listing updated: February 21, 2025 at 01:07pm
Listing Provided by:
Jonah Joyner jonah@pacificoproperties.net,
Pacifico Properties LLC
Bought with:
Larry McGuire
Larry McGuire Realty
Source: Canopy MLS as distributed by MLS GRID,MLS#: 4149818
Facts & features
Interior
Bedrooms & bathrooms
- Bedrooms: 4
- Bathrooms: 3
- Full bathrooms: 3
- Main level bedrooms: 4
Primary bedroom
- Level: Main
Primary bedroom
- Level: Main
Bedroom s
- Level: Main
Bedroom s
- Level: Main
Other
- Level: Main
Other
- Level: Main
Other
- Level: Main
Other
- Level: Main
Kitchen
- Level: Main
Kitchen
- Level: Main
Living room
- Level: Main
Living room
- Level: Main
Heating
- Electric, Heat Pump, Wood Stove
Cooling
- Central Air
Appliances
- Included: Dishwasher, Electric Oven, Electric Range, Electric Water Heater, Water Softener
- Laundry: Common Area, Electric Dryer Hookup, In Hall, Inside, Multiple Locations
Features
- Breakfast Bar, Kitchen Island, Open Floorplan, Pantry, Walk-In Closet(s), Walk-In Pantry
- Flooring: Carpet, Vinyl
- Doors: French Doors, Storm Door(s)
- Basement: Interior Entry,Unfinished
- Attic: Pull Down Stairs
Interior area
- Total structure area: 2,595
- Total interior livable area: 2,595 sqft
- Finished area above ground: 2,595
- Finished area below ground: 0
Property
Parking
- Total spaces: 2
- Parking features: Detached Carport, Driveway, RV Access/Parking
- Carport spaces: 2
- Has uncovered spaces: Yes
Features
- Levels: One
- Stories: 1
- Patio & porch: Covered, Deck, Front Porch, Side Porch, Wrap Around
- Pool features: Above Ground
Lot
- Size: 11.18 Acres
Details
- Additional structures: Shed(s)
- Additional parcels included: 6509-03-24-6996
- Parcel number: 650901257151
- Zoning: SFR
- Special conditions: Standard
- Other equipment: Generator Hookup
Construction
Type & style
- Home type: SingleFamily
- Property subtype: Single Family Residence
Materials
- Vinyl
- Foundation: Crawl Space
Condition
- New construction: No
- Year built: 2012
Utilities & green energy
- Sewer: Septic Installed
- Water: Well
Community & neighborhood
Security
- Security features: Security System, Smoke Detector(s)
Location
- Region: Albemarle
- Subdivision: Last Resort
Other
Other facts
- Listing terms: Cash,Conventional,FHA,VA Loan
- Road surface type: Gravel, Paved
Price history
| Date | Event | Price |
|---|---|---|
| 2/21/2025 | Sold | $695,000-7.3%$268/sqft |
Source: | ||
| 9/26/2024 | Price change | $749,900-5.7%$289/sqft |
Source: | ||
| 8/6/2024 | Price change | $795,000-2.3%$306/sqft |
Source: | ||
| 6/13/2024 | Listed for sale | $814,000-1.3%$314/sqft |
Source: | ||
| 5/23/2024 | Listing removed | -- |
Source: | ||
Public tax history
| Year | Property taxes | Tax assessment |
|---|---|---|
| 2025 | $67 +35% | $11,000 +57.1% |
| 2024 | $50 | $7,000 |
| 2023 | $50 | $7,000 |
Find assessor info on the county website
Neighborhood: 28001
Nearby schools
GreatSchools rating
- 7/10Millingport Elementary SchoolGrades: K-5Distance: 2 mi
- 2/10North Stanly MiddleGrades: 6-8Distance: 6.1 mi
- 3/10North Stanly High SchoolGrades: 9-12Distance: 7.8 mi
Get pre-qualified for a loan
At Zillow Home Loans, we can pre-qualify you in as little as 5 minutes with no impact to your credit score.An equal housing lender. NMLS #10287.
