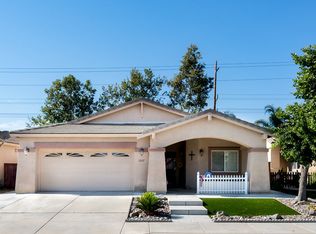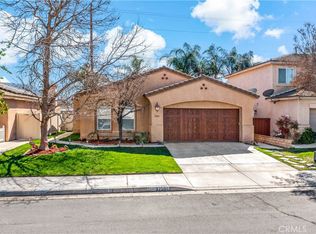Sold for $580,000
Listing Provided by:
Joe Homs DRE #00702131 joe@pellego.com,
Pellego, Inc.
Bought with: Allison James Estates & Homes
$580,000
32921 Rovato St, Temecula, CA 92592
3beds
1,148sqft
Single Family Residence
Built in 1999
4,356 Square Feet Lot
$569,000 Zestimate®
$505/sqft
$2,869 Estimated rent
Home value
$569,000
$512,000 - $632,000
$2,869/mo
Zestimate® history
Loading...
Owner options
Explore your selling options
What's special
Stunning Turnkey Home in Desirable Temecula Location
Welcome to 32921 Rovato Street, a beautiful 3-bedroom, 2-bathroom home located in the heart of Temecula’s prestigious community. This spacious, 1148 sq. ft. residence sits on a meticulously landscaped lot in the highly sought-after Paseo De Sol neighborhood, known for its family-friendly ambiance, top-rated schools, and proximity to Temecula's vibrant wine country.
Step inside to find a bright, open-concept floor plan perfect for both daily living and entertaining. The home features a gourmet kitchen with tile countertops, standard appliances, that flows seamlessly into the large family room, complete with a cozy fireplace.
The spacious master suite is a true retreat, featuring a luxurious en-suite bathroom with dual vanities, a soaking tub, a walk-in shower, and a large walk-in closet. Additional bedrooms are generously sized, providing plenty of space for family or guests.
Step outside to your own private oasis, where a beautifully manicured backyard awaits, offering ample space for outdoor dining, relaxation, and even room for a pool. The attached 2-car garage and extended driveway offer plenty of parking and storage.
Located just minutes from top-rated schools, parks, shopping, and Temecula’s renowned wineries, this home truly has it all. Don’t miss your opportunity to own a piece of paradise in one of Southern California’s most desirable areas.
Zillow last checked: 8 hours ago
Listing updated: April 10, 2025 at 11:07am
Listing Provided by:
Joe Homs DRE #00702131 joe@pellego.com,
Pellego, Inc.
Bought with:
Maurice Watkins, DRE #02008110
Allison James Estates & Homes
Source: CRMLS,MLS#: OC24184995 Originating MLS: California Regional MLS
Originating MLS: California Regional MLS
Facts & features
Interior
Bedrooms & bathrooms
- Bedrooms: 3
- Bathrooms: 2
- Full bathrooms: 2
- Main level bathrooms: 2
- Main level bedrooms: 3
Bedroom
- Features: All Bedrooms Down
Bathroom
- Features: Full Bath on Main Level
Heating
- Central, Forced Air, Natural Gas
Cooling
- Central Air
Appliances
- Included: Built-In Range, Disposal, Microwave, Range Hood, Vented Exhaust Fan, Water Heater, Washer
- Laundry: Washer Hookup, In Garage
Features
- Built-in Features, Pantry, Storage, All Bedrooms Down
- Flooring: Carpet, Tile, Vinyl
- Doors: Double Door Entry, Sliding Doors
- Has fireplace: No
- Fireplace features: None
- Common walls with other units/homes: No Common Walls
Interior area
- Total interior livable area: 1,148 sqft
Property
Parking
- Total spaces: 2
- Parking features: Concrete, Door-Multi, Driveway, Garage
- Attached garage spaces: 2
Features
- Levels: One
- Stories: 1
- Entry location: 1
- Patio & porch: Deck, Patio, Rooftop
- Pool features: None, Association
- Spa features: None
- Fencing: Block,Stucco Wall,Wood
- Has view: Yes
- View description: Mountain(s), Neighborhood
Lot
- Size: 4,356 sqft
- Features: 0-1 Unit/Acre
Details
- Parcel number: 959241009
- Special conditions: Standard
Construction
Type & style
- Home type: SingleFamily
- Architectural style: Contemporary
- Property subtype: Single Family Residence
Materials
- Roof: Composition
Condition
- New construction: No
- Year built: 1999
Utilities & green energy
- Electric: Electricity - On Property
- Sewer: Public Sewer
- Water: Public
- Utilities for property: Cable Available, Cable Connected, Electricity Available, Electricity Connected, Natural Gas Available, Natural Gas Connected, Phone Available
Community & neighborhood
Security
- Security features: Smoke Detector(s)
Community
- Community features: Biking, Curbs, Golf, Hiking, Park, Street Lights, Sidewalks
Location
- Region: Temecula
HOA & financial
HOA
- Has HOA: Yes
- HOA fee: $108 monthly
- Amenities included: Pool
- Association name: Paseo Del Sol
- Association phone: 858-576-5595
Other
Other facts
- Listing terms: Cash,Cash to New Loan,Conventional
- Road surface type: Paved
Price history
| Date | Event | Price |
|---|---|---|
| 4/8/2025 | Sold | $580,000-0.9%$505/sqft |
Source: | ||
| 3/18/2025 | Contingent | $585,000$510/sqft |
Source: | ||
| 1/3/2025 | Price change | $585,000+6.2%$510/sqft |
Source: | ||
| 12/9/2024 | Price change | $551,000-8.9%$480/sqft |
Source: | ||
| 11/8/2024 | Listed for sale | $605,000+3.4%$527/sqft |
Source: | ||
Public tax history
| Year | Property taxes | Tax assessment |
|---|---|---|
| 2025 | $4,760 +1.5% | $382,870 +2% |
| 2024 | $4,688 +0.9% | $375,364 +2% |
| 2023 | $4,647 +2.4% | $368,004 +2% |
Find assessor info on the county website
Neighborhood: 92592
Nearby schools
GreatSchools rating
- 7/10Abby Reinke Elementary SchoolGrades: K-5Distance: 0.5 mi
- 8/10Temecula Middle SchoolGrades: 6-8Distance: 1.4 mi
- 9/10Temecula Valley High SchoolGrades: 9-12Distance: 2.2 mi
Get a cash offer in 3 minutes
Find out how much your home could sell for in as little as 3 minutes with a no-obligation cash offer.
Estimated market value
$569,000

