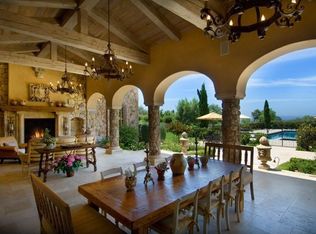Sold for $8,500,000
$8,500,000
6372 Las Colinas, Rancho Santa Fe, CA 92067
8beds
11,325sqft
Single Family Residence
Built in 2002
5.99 Acres Lot
$8,497,900 Zestimate®
$751/sqft
$5,426 Estimated rent
Home value
$8,497,900
$7.82M - $9.18M
$5,426/mo
Zestimate® history
Loading...
Owner options
Explore your selling options
What's special
6372 Las Colinas is located within the prestigious Rancho Santa Fe Covenant and custom built 2002 and in its original condition. Privacy & Tranquility. Every facet of this residence was precisely curated to evoke a sense of awe. The meticulously maintained grounds feature a long olive tree-lined driveway and include a variety of mature citrus and fruit trees. Five-Star resort-style ambiance with a stunning, classic rectangular pool, complete with a stylish Cabana, perfect for relaxation and entertainment. ALL single-level living boasts generous living spaces seamlessly blending indoor/outdoor living featuring spacious bedrooms, an executive office, and a versatile game/kids lounge, along with a Detached Guest Casita for added privacy and comfort. Car enthusiasts will appreciate the ample 6-car garage space, set within a grand motor court. Located in a highly desirable area of the Covenant, the property provides easy access to 60 miles of private equestrian/walking trails and within Roger Rowe School District. This estate is not only a testament to luxury living but also a serene retreat that promises a lifestyle of exceptional comfort and prestige.
Zillow last checked: 8 hours ago
Listing updated: November 24, 2025 at 10:04am
Listed by:
Laura Barry DRE #01154111 anne@barryestates.com,
Barry Estates,
Jim Graves DRE #02071372 858-395-6333,
Barry Estates
Bought with:
Jason Barry, DRE #01147550
Barry Estates
Source: SDMLS,MLS#: 250018994 Originating MLS: San Diego Association of REALTOR
Originating MLS: San Diego Association of REALTOR
Facts & features
Interior
Bedrooms & bathrooms
- Bedrooms: 8
- Bathrooms: 10
- Full bathrooms: 9
- 1/2 bathrooms: 1
Heating
- Forced Air Unit
Cooling
- Central Forced Air
Appliances
- Included: Dishwasher, Disposal, Refrigerator, 6 Burner Stove, Double Oven, Freezer, Ice Maker, Barbecue, Built-In
- Laundry: Other/Remarks
Features
- Number of fireplaces: 5
- Fireplace features: FP in Family Room, FP in Living Room, FP in Primary BR, Patio/Outdoors, Library
Interior area
- Total structure area: 11,325
- Total interior livable area: 11,325 sqft
Property
Parking
- Total spaces: 9
- Parking features: Attached
- Garage spaces: 6
Features
- Levels: 1 Story
- Pool features: Below Ground, Private
- Has spa: Yes
- Spa features: Private Below Ground
- Fencing: Full
- Has view: Yes
- View description: Mountains/Hills
Lot
- Size: 5.99 Acres
Details
- Additional structures: Detached
- Parcel number: 2663213300
- Zoning: R-1:Single
- Zoning description: R-1:Single
- Special conditions: Standard
Construction
Type & style
- Home type: SingleFamily
- Property subtype: Single Family Residence
Materials
- Stucco
- Roof: Tile/Clay
Condition
- Year built: 2002
Utilities & green energy
- Sewer: Sewer Connected
- Water: Meter on Property
Community & neighborhood
Security
- Security features: Automatic Gate, Security System, 24 Hour Security
Location
- Region: Rancho Santa Fe
- Subdivision: RANCHO SANTA FE
HOA & financial
HOA
- HOA fee: $0 semi-annuallyly
- Services included: Common Area Maintenance, Security
- Association name: RSF Association
Other
Other facts
- Listing terms: Cash,Conventional
Price history
| Date | Event | Price |
|---|---|---|
| 11/24/2025 | Sold | $8,500,000-15%$751/sqft |
Source: | ||
| 11/21/2025 | Pending sale | $9,995,000$883/sqft |
Source: | ||
| 5/14/2025 | Price change | $9,995,000-9.1%$883/sqft |
Source: | ||
| 2/18/2025 | Listed for sale | $10,995,000+67.6%$971/sqft |
Source: | ||
| 8/27/2024 | Listing removed | $40,000$4/sqft |
Source: CRMLS #NDP2201251 Report a problem | ||
Public tax history
| Year | Property taxes | Tax assessment |
|---|---|---|
| 2025 | $78,265 +2.2% | $7,174,314 +2% |
| 2024 | $76,616 +2.4% | $7,033,642 +2% |
| 2023 | $74,799 +1.5% | $6,895,729 +2% |
Find assessor info on the county website
Neighborhood: 92067
Nearby schools
GreatSchools rating
- 8/10R. Roger Rowe Elementary SchoolGrades: K-5Distance: 0.7 mi
- 8/10R. Roger Rowe Middle SchoolGrades: 6-8Distance: 0.7 mi
- 10/10Torrey Pines High SchoolGrades: 9-12Distance: 4.7 mi
Schools provided by the listing agent
- District: Rancho Santa Fe School District
Source: SDMLS. This data may not be complete. We recommend contacting the local school district to confirm school assignments for this home.
