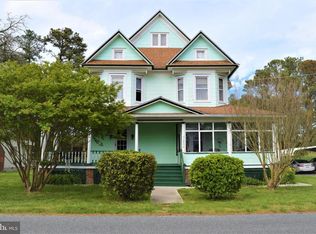Nice starter, investment or second home. 23'x20' detached heated garage with 2 car 22'x21' carport. Fenced backyard and blacktop driveway. Roof one (1) year old. Seller discloses that their is a DEED OF EASEMENT (Liber 733, Folio 236) and new private well installed in 2018.
This property is off market, which means it's not currently listed for sale or rent on Zillow. This may be different from what's available on other websites or public sources.

