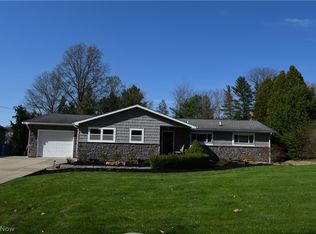Wonderful raised ranch on over an acre in Copley Fairlawn Schools. Kitchen has been updated with cherry cabinets, granite counter tops and laminate floors. Family room that is 22 x 22 with a wood burning stove insert. The Master is also large - 22x 16. There are 3 additional bedrooms with hard wood floors on a separate wing from the master bedroom. The basement is unfinished with a work shop, storage with built in shelves, plus laundry area and a rough 3rd bathroom. This home has a 3 car garage ( one garage is tandem from the other 2)attached an a 2 car garage detached plus a separate workshop off the attached garage- on 2 parcels that equals 1.13 acres- Great space to raise a family- with front views of the house is wooded settings- Agent related to seller
This property is off market, which means it's not currently listed for sale or rent on Zillow. This may be different from what's available on other websites or public sources.
