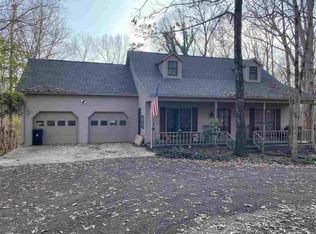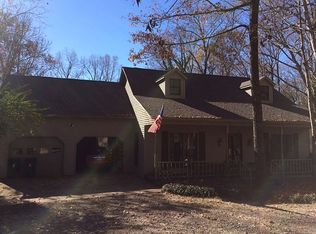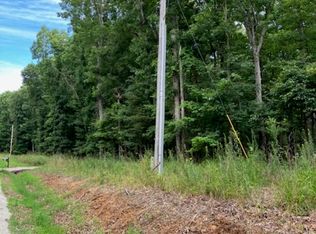Sold for $575,000 on 07/29/24
$575,000
3295 Rehoboth Rd, Somerville, TN 38068
4beds
3,804sqft
Single Family Residence
Built in 2007
8.3 Acres Lot
$568,900 Zestimate®
$151/sqft
$2,996 Estimated rent
Home value
$568,900
$455,000 - $711,000
$2,996/mo
Zestimate® history
Loading...
Owner options
Explore your selling options
What's special
Wonderful custom built home on 8.3 acres. Serene and private property with front and back porches ready for relaxing & entertaining! 2 story entry greets you, open floor plan with great room including warm fireplace & built-in bookcases. Kitchen w/ island, gas cooking, stainless steel appliances & granite countertops. Primary Bedroom down with 2nd bedroom & 2nd bath down. Upstairs 2 more bedrooms w/ private baths, huge playroom & media room or 5th bedroom. All hardwood floors! Come See!
Zillow last checked: 8 hours ago
Listing updated: July 30, 2024 at 01:44pm
Listed by:
Mary D Ruleman,
Hobson, REALTORS
Bought with:
Hunt A Treadwell
Harvesters Land Company, LLC
Source: MAAR,MLS#: 10172676
Facts & features
Interior
Bedrooms & bathrooms
- Bedrooms: 4
- Bathrooms: 4
- Full bathrooms: 4
Primary bedroom
- Features: Walk-In Closet(s), Hardwood Floor
- Level: First
- Area: 221
- Dimensions: 13 x 17
Bedroom 2
- Features: Private Full Bath, Hardwood Floor
- Level: First
- Area: 132
- Dimensions: 11 x 12
Bedroom 3
- Features: Private Full Bath, Hardwood Floor
- Level: Second
- Area: 143
- Dimensions: 11 x 13
Bedroom 4
- Features: Private Full Bath
- Level: Second
- Area: 143
- Dimensions: 11 x 13
Bedroom 5
- Level: Second
- Area: 360
- Dimensions: 18 x 20
Primary bathroom
- Features: Double Vanity, Separate Shower, Full Bath
Dining room
- Features: Separate Dining Room
- Area: 154
- Dimensions: 11 x 14
Kitchen
- Features: Updated/Renovated Kitchen, Eat-in Kitchen, Breakfast Bar, Pantry, Kitchen Island
- Area: 286
- Dimensions: 13 x 22
Living room
- Features: Great Room
- Dimensions: 0 x 0
Bonus room
- Area: 323
- Dimensions: 17 x 19
Den
- Area: 323
- Dimensions: 17 x 19
Heating
- Central
Cooling
- Central Air
Appliances
- Included: Range/Oven, Gas Cooktop, Disposal, Dishwasher
- Laundry: Laundry Room
Features
- 1 or More BR Down, Primary Down, Luxury Primary Bath, Double Vanity Bath, Separate Tub & Shower, Smooth Ceiling, High Ceilings, Vaulted/Coff/Tray Ceiling, Two Story Foyer, Dining Room, Den/Great Room, Kitchen, Primary Bedroom, 2nd Bedroom, 2 or More Baths, Laundry Room, 3rd Bedroom, 4th or More Bedrooms, 2 or More Baths, Play Room/Rec Room, Media Room
- Flooring: Hardwood
- Windows: Double Pane Windows
- Basement: Crawl Space
- Number of fireplaces: 1
- Fireplace features: In Den/Great Room
Interior area
- Total interior livable area: 3,804 sqft
Property
Parking
- Total spaces: 2
- Parking features: Storage, Garage Door Opener, Garage Faces Side
- Has garage: Yes
- Covered spaces: 2
Features
- Stories: 2
- Patio & porch: Porch
- Pool features: None
Lot
- Size: 8.30 Acres
- Dimensions: 8.3 acres
- Features: Wooded, Landscaped
Details
- Parcel number: 095 095 01307
Construction
Type & style
- Home type: SingleFamily
- Architectural style: Traditional
- Property subtype: Single Family Residence
Materials
- Brick Veneer
- Roof: Composition Shingles
Condition
- New construction: No
- Year built: 2007
Utilities & green energy
- Sewer: Septic Tank
- Water: Well
Community & neighborhood
Location
- Region: Somerville
Price history
| Date | Event | Price |
|---|---|---|
| 7/29/2024 | Sold | $575,000$151/sqft |
Source: | ||
| 7/25/2024 | Pending sale | $575,000$151/sqft |
Source: | ||
| 6/20/2024 | Contingent | $575,000$151/sqft |
Source: | ||
| 5/18/2024 | Listed for sale | $575,000+59.8%$151/sqft |
Source: | ||
| 4/10/2013 | Listing removed | $359,900$95/sqft |
Source: RE/MAX ON TRACK #3255705 Report a problem | ||
Public tax history
| Year | Property taxes | Tax assessment |
|---|---|---|
| 2025 | $1,233 +7.5% | $132,400 +49.1% |
| 2024 | $1,147 | $88,800 |
| 2023 | $1,147 | $88,800 |
Find assessor info on the county website
Neighborhood: 38068
Nearby schools
GreatSchools rating
- 4/10Buckley-Carpenter Elementary SchoolGrades: PK-5Distance: 5.1 mi
- 3/10East Junior High SchoolGrades: 6-8Distance: 7.9 mi
- 3/10Fayette Ware Comprehensive High SchoolGrades: 9-12Distance: 7.9 mi

Get pre-qualified for a loan
At Zillow Home Loans, we can pre-qualify you in as little as 5 minutes with no impact to your credit score.An equal housing lender. NMLS #10287.


