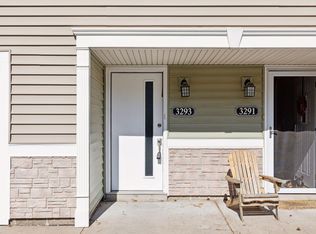This Townhouse has recently been entirely updated! Fabulous Eagan location. It has newer siding, roof, windows, and doors. Swapped out Wood burning fireplace for Gas burning fireplace. New paint, cabinets, countertops, appliances, flooring, etc etc. Two bedrooms and full bathroom 2nd level. Separate master bedroom and bathroom on 3rd level. Association has pool and playground. Must See!
This property is off market, which means it's not currently listed for sale or rent on Zillow. This may be different from what's available on other websites or public sources.
