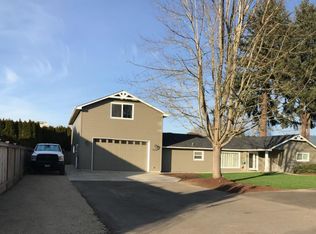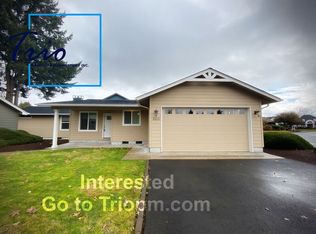Sold
$600,000
3295 Willakenzie Rd, Eugene, OR 97401
3beds
2,083sqft
Residential, Single Family Residence
Built in 1995
8,276.4 Square Feet Lot
$610,700 Zestimate®
$288/sqft
$2,727 Estimated rent
Home value
$610,700
$568,000 - $660,000
$2,727/mo
Zestimate® history
Loading...
Owner options
Explore your selling options
What's special
Welcome to your dream home! This charming 3-bedroom, 2-bathroom house boasts a brand new roof, ensuring peace of mind for years to come. The spacious master suite features a luxurious master bath, perfect for unwinding after a long day. The updated kitchen is a chef's delight, equipped with a gas stove and modern appliances. Relax in the cozy living room with a warm gas fireplace or enjoy the additional second living room, providing extra space for family gatherings or a media room. Step outside to the backyard, where you can enjoy the built-in gas BBQ, ideal for entertaining. Need to work from home? Take advantage of the dedicated office space. Outside, you'll find RV parking, providing plenty of room for your recreational vehicles. Don't miss out on this beautiful home that combines comfort, style, and functionality!
Zillow last checked: 8 hours ago
Listing updated: October 16, 2024 at 12:00am
Listed by:
Richard Grand ricky@grandrei.com,
Grand Real Estate,
Robert Grand 541-249-5990,
Grand Real Estate
Bought with:
Dustin Vollstedt, 201216535
Hybrid Real Estate
Source: RMLS (OR),MLS#: 24634728
Facts & features
Interior
Bedrooms & bathrooms
- Bedrooms: 3
- Bathrooms: 2
- Full bathrooms: 2
- Main level bathrooms: 2
Primary bedroom
- Features: Bathtub, Walkin Closet, Walkin Shower
- Level: Main
Bedroom 2
- Level: Main
Bedroom 3
- Level: Main
Dining room
- Features: Builtin Range, Cook Island, Dishwasher
- Level: Main
Family room
- Level: Main
Kitchen
- Features: Dishwasher
- Level: Main
Living room
- Features: Fireplace
- Level: Main
Office
- Level: Main
Heating
- Forced Air, Fireplace(s)
Cooling
- Central Air
Appliances
- Included: Built In Oven, Built-In Range, Dishwasher, Disposal, Down Draft, Microwave
- Laundry: Laundry Room
Features
- Granite, Cook Island, Bathtub, Walk-In Closet(s), Walkin Shower
- Flooring: Wall to Wall Carpet
- Windows: Double Pane Windows, Vinyl Frames
- Basement: Crawl Space
- Number of fireplaces: 1
- Fireplace features: Gas
Interior area
- Total structure area: 2,083
- Total interior livable area: 2,083 sqft
Property
Parking
- Total spaces: 2
- Parking features: Driveway, RV Access/Parking, Garage Door Opener, Attached
- Attached garage spaces: 2
- Has uncovered spaces: Yes
Features
- Levels: One
- Stories: 1
- Patio & porch: Patio
- Exterior features: Yard
- Fencing: Fenced
Lot
- Size: 8,276 sqft
- Features: Level, SqFt 7000 to 9999
Details
- Additional structures: RVParking
- Parcel number: 1438256
- Zoning: R1
Construction
Type & style
- Home type: SingleFamily
- Architectural style: Craftsman
- Property subtype: Residential, Single Family Residence
Materials
- Cement Siding
- Foundation: Stem Wall
- Roof: Composition
Condition
- Resale
- New construction: No
- Year built: 1995
Utilities & green energy
- Gas: Gas
- Sewer: Public Sewer
- Water: Public
Community & neighborhood
Location
- Region: Eugene
Other
Other facts
- Listing terms: Cash,Conventional,VA Loan
- Road surface type: Paved
Price history
| Date | Event | Price |
|---|---|---|
| 7/17/2024 | Sold | $600,000-1.5%$288/sqft |
Source: | ||
| 6/30/2024 | Pending sale | $609,000$292/sqft |
Source: | ||
| 6/18/2024 | Listed for sale | $609,000$292/sqft |
Source: | ||
| 6/11/2024 | Pending sale | $609,000$292/sqft |
Source: | ||
| 6/8/2024 | Price change | $609,000-1.6%$292/sqft |
Source: | ||
Public tax history
| Year | Property taxes | Tax assessment |
|---|---|---|
| 2025 | $6,877 +4.6% | $352,976 +6.4% |
| 2024 | $6,572 +2.6% | $331,620 +3% |
| 2023 | $6,405 +4% | $321,962 +3% |
Find assessor info on the county website
Neighborhood: Harlow
Nearby schools
GreatSchools rating
- 7/10Holt Elementary SchoolGrades: K-5Distance: 0.8 mi
- 3/10Monroe Middle SchoolGrades: 6-8Distance: 0.6 mi
- 6/10Sheldon High SchoolGrades: 9-12Distance: 0.9 mi
Schools provided by the listing agent
- Elementary: Bertha Holt
- Middle: Monroe
- High: Sheldon
Source: RMLS (OR). This data may not be complete. We recommend contacting the local school district to confirm school assignments for this home.
Get pre-qualified for a loan
At Zillow Home Loans, we can pre-qualify you in as little as 5 minutes with no impact to your credit score.An equal housing lender. NMLS #10287.
Sell for more on Zillow
Get a Zillow Showcase℠ listing at no additional cost and you could sell for .
$610,700
2% more+$12,214
With Zillow Showcase(estimated)$622,914

