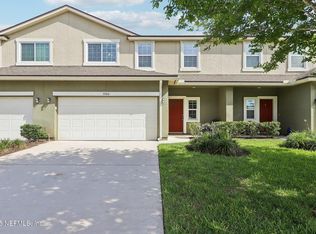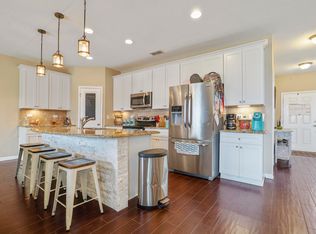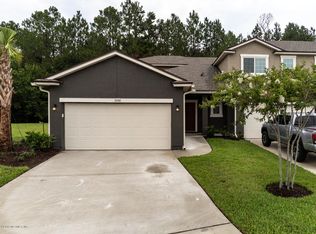Like New Townhouse with fresh interior paint and newest carpet. Located in gated Chestnut Ridge at Oakleaf. Nice 3 bedroom/ 2 bath. Oversized owner's suite, including large walk-in closet. Home features stainless steel appliances. Granite countertops. Tiles floor downstairs and carpet upstairs. Laundry room upstairs. Enjoy maintenance free living with all exterior and yard maintenance included. Plus extra guest parking nearby. Clay county schools. Close to shopping and many amenities.
This property is off market, which means it's not currently listed for sale or rent on Zillow. This may be different from what's available on other websites or public sources.


