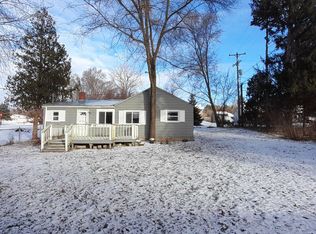Sold for $190,000
$190,000
3296 N Genesee Rd, Flint, MI 48506
3beds
1,462sqft
Single Family Residence
Built in 1944
1.5 Acres Lot
$192,700 Zestimate®
$130/sqft
$1,172 Estimated rent
Home value
$192,700
$173,000 - $214,000
$1,172/mo
Zestimate® history
Loading...
Owner options
Explore your selling options
What's special
Welcome to this stunning 3-bedroom, 1.5-bath ranch-style home nestled on a spacious 1.5-acre lot with a fenced in backyard! This beautifully updated property offers the perfect blend of modern upgrades and comfortable living, making it truly move-in ready with all appliances included.
Step inside to discover NEW FLOORING throughout, complemented by stylishly REMODELED BATHROOMS that exude contemporary charm. The home features NEWLY UPDATED LIGHT FIXTURES, adding a fresh, modern touch to every room.
Enjoy peace of mind with major improvements already completed, including a NEWER ROOF and a NEWER DRIVEWAY—both offering long-term durability and curb appeal.
The generous outdoor space provides endless possibilities—whether you're looking to entertain, garden, or simply enjoy the tranquility of nature.
Don't miss the opportunity to own this turnkey gem with all the hard work already done. Schedule your showing today!
Zillow last checked: 8 hours ago
Listing updated: August 08, 2025 at 07:47am
Listed by:
Arekson Leese 810-893-0040,
Real Estate For A CAUSE,
Jarred Adams 810-344-7275,
Real Estate For A CAUSE
Bought with:
Arekson Leese, 6501458949
Real Estate For A CAUSE
Source: Realcomp II,MLS#: 20251002072
Facts & features
Interior
Bedrooms & bathrooms
- Bedrooms: 3
- Bathrooms: 2
- Full bathrooms: 1
- 1/2 bathrooms: 1
Primary bedroom
- Level: Entry
- Dimensions: 15 X 10
Bedroom
- Level: Entry
- Dimensions: 13 X 9
Bedroom
- Level: Entry
- Dimensions: 11 X 5
Other
- Level: Entry
- Dimensions: 10 X 6
Other
- Level: Entry
- Dimensions: 6 X 9
Dining room
- Level: Entry
- Dimensions: 11 X 9
Kitchen
- Level: Entry
- Dimensions: 15 X 11
Laundry
- Level: Entry
- Dimensions: 11 X 6
Living room
- Level: Entry
- Dimensions: 17 X 15
Heating
- Forced Air, Natural Gas
Cooling
- Central Air
Features
- Has basement: No
- Has fireplace: No
Interior area
- Total interior livable area: 1,462 sqft
- Finished area above ground: 1,462
Property
Parking
- Parking features: Two Car Garage, Attached
- Has attached garage: Yes
Features
- Levels: One
- Stories: 1
- Entry location: GroundLevelwSteps
- Pool features: None
Lot
- Size: 1.50 Acres
- Dimensions: 99 x 628 x 102 x 630
Details
- Parcel number: 1135100048
- Special conditions: Short Sale No,Standard
Construction
Type & style
- Home type: SingleFamily
- Architectural style: Ranch
- Property subtype: Single Family Residence
Materials
- Vinyl Siding
- Foundation: Crawl Space
Condition
- New construction: No
- Year built: 1944
Utilities & green energy
- Sewer: Public Sewer
- Water: Public
Community & neighborhood
Location
- Region: Flint
Other
Other facts
- Listing agreement: Exclusive Right To Sell
- Listing terms: Cash,Conventional,FHA,Va Loan
Price history
| Date | Event | Price |
|---|---|---|
| 6/27/2025 | Sold | $190,000+5.6%$130/sqft |
Source: | ||
| 5/31/2025 | Pending sale | $179,900$123/sqft |
Source: | ||
| 5/27/2025 | Listed for sale | $179,900+99.9%$123/sqft |
Source: | ||
| 1/15/2016 | Sold | $90,000+5.9%$62/sqft |
Source: | ||
| 11/21/2008 | Sold | $85,000+240%$58/sqft |
Source: Public Record Report a problem | ||
Public tax history
| Year | Property taxes | Tax assessment |
|---|---|---|
| 2024 | $1,709 | $63,500 +14% |
| 2023 | -- | $55,700 +9.2% |
| 2022 | -- | $51,000 +10.2% |
Find assessor info on the county website
Neighborhood: 48506
Nearby schools
GreatSchools rating
- 5/10Kate Dowdall Elementary SchoolGrades: K-5Distance: 0.7 mi
- 3/10Armstrong Middle SchoolGrades: 5-9Distance: 2.1 mi
- 7/10Kearsley High SchoolGrades: 9-12Distance: 1 mi
Get pre-qualified for a loan
At Zillow Home Loans, we can pre-qualify you in as little as 5 minutes with no impact to your credit score.An equal housing lender. NMLS #10287.
