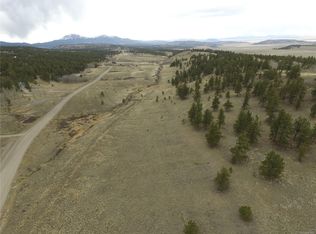Sold for $679,900
$679,900
3296 Singletree Road, Hartsel, CO 80449
3beds
2,488sqft
Single Family Residence
Built in 2004
2.7 Acres Lot
$657,400 Zestimate®
$273/sqft
$3,334 Estimated rent
Home value
$657,400
$598,000 - $717,000
$3,334/mo
Zestimate® history
Loading...
Owner options
Explore your selling options
What's special
You will enjoy this log sided mountain home that has so many special features -- 3 bedrooms, 3 bathrooms, with an office and a separate apartment for your guests or extended family. The features on the home include granite tile counters in the kitchen, laminate flooring, gas fireplaces in the living rooms/bedrooms, modern baths and a walk out wrap around deck. Two story windows in the living room give you an expansive view of Buffalo Peaks and provide beautiful natural light. The spacious 2 car garage is a great space for a workshop area or hobbies and projects. Abundant wildlife roams the area, and you will enjoy the serene quiet and pine woodlands, and hummingbirds along with your morning coffee. There is a covered/fenced area which provides a safe place with easy access for your pet to be out. Ranch of the Rockies HOA includes central trash service, dog park, pavilion, and a stocked fishing reservoir for all property owners and guests. Colorado Springs and Denver are within two hours and there is easy access to HWY 285/24. National Forest Access is within walking distance. You can enjoy hiking, biking, fishing, rafting on the Arkansas River, and exploring all within minutes of home. This is a very special destination in the heart of the Colorado Rockies. The property is gorgeous. Come check it out.
Zillow last checked: 8 hours ago
Listing updated: September 22, 2025 at 03:55pm
Listed by:
Austin Campbell 719-395-8616 austincampbellrealestate@gmail.com,
Summit Realty, Inc
Bought with:
Melissa Breese, 100072396
Keller Williams Preferred Realty
Source: REcolorado,MLS#: 9693648
Facts & features
Interior
Bedrooms & bathrooms
- Bedrooms: 3
- Bathrooms: 3
- Full bathrooms: 1
- 3/4 bathrooms: 2
- Main level bathrooms: 2
- Main level bedrooms: 2
Primary bedroom
- Description: Has En-Suite Bath And Slider To Deck
- Level: Main
Bedroom
- Description: Natural Light And Views From Bedroom
- Level: Upper
Bedroom
- Description: Located In Separate Apartment
- Level: Main
Primary bathroom
- Description: 2 Sinks And Tile Floors
- Level: Main
Bathroom
- Description: Updated Shower
- Level: Upper
Bathroom
- Description: Located In Separate Apartment
- Level: Main
Kitchen
- Description: Granite Tile Counters And Hardwood Cabinets
- Level: Main
Kitchen
- Description: Located In Separate Apartment
- Level: Main
Laundry
- Description: Stackable Washer And Dryer And Laundry Sink
- Level: Main
Living room
- Description: Vaulted Ceilings And Large Windows With Views
- Level: Main
Living room
- Description: Located In Separate Apartment
- Level: Main
Office
- Description: Works Great An An Office
- Level: Main
Heating
- Baseboard, Electric, Propane, Radiant
Cooling
- None
Appliances
- Included: Dishwasher, Dryer, Freezer, Microwave, Range, Refrigerator, Washer
Features
- High Ceilings, Pantry, Vaulted Ceiling(s)
- Flooring: Laminate, Tile
- Has basement: No
- Number of fireplaces: 3
- Fireplace features: Gas, Insert, Living Room, Master Bedroom
- Common walls with other units/homes: No Common Walls
Interior area
- Total structure area: 2,488
- Total interior livable area: 2,488 sqft
- Finished area above ground: 2,488
Property
Parking
- Total spaces: 2
- Parking features: Garage - Attached
- Attached garage spaces: 2
Features
- Levels: Two
- Stories: 2
- Patio & porch: Deck, Front Porch, Wrap Around
- Exterior features: Dog Run
- Fencing: Partial
Lot
- Size: 2.70 Acres
- Features: Level, Many Trees, Mountainous, Near Ski Area, Secluded
- Residential vegetation: Partially Wooded, Wooded
Details
- Parcel number: 43131
- Zoning: Residential
- Special conditions: Standard
- Horses can be raised: Yes
- Horse amenities: Well Allows For
Construction
Type & style
- Home type: SingleFamily
- Property subtype: Single Family Residence
Materials
- Frame, Wood Siding
- Foundation: Block
- Roof: Metal
Condition
- Year built: 2004
Utilities & green energy
- Water: Private, Well
- Utilities for property: Electricity Connected, Propane
Community & neighborhood
Location
- Region: Hartsel
- Subdivision: Western Union Ranch/Rora
HOA & financial
HOA
- Has HOA: Yes
- HOA fee: $233 annually
- Services included: Trash
- Association name: Ranch of the Rockies
- Association phone: 719-836-2079
Other
Other facts
- Listing terms: Cash,Conventional
- Ownership: Individual
- Road surface type: Dirt, Gravel
Price history
| Date | Event | Price |
|---|---|---|
| 9/22/2025 | Sold | $679,900$273/sqft |
Source: | ||
| 8/14/2025 | Pending sale | $679,900$273/sqft |
Source: | ||
| 7/31/2025 | Listed for sale | $679,900$273/sqft |
Source: | ||
Public tax history
| Year | Property taxes | Tax assessment |
|---|---|---|
| 2025 | $1,177 +5.4% | $30,700 +36.6% |
| 2024 | $1,116 -12.6% | $22,480 -34.2% |
| 2023 | $1,276 -21.8% | $34,180 +18.4% |
Find assessor info on the county website
Neighborhood: 80449
Nearby schools
GreatSchools rating
- 4/10Edith Teter Elementary SchoolGrades: PK-5Distance: 23.2 mi
- 6/10Silverheels Middle SchoolGrades: 6-8Distance: 23.2 mi
- 4/10South Park High SchoolGrades: 9-12Distance: 23.2 mi
Schools provided by the listing agent
- Elementary: Edith Teter
- Middle: South Park
- High: South Park
- District: Park County RE-2
Source: REcolorado. This data may not be complete. We recommend contacting the local school district to confirm school assignments for this home.
Get pre-qualified for a loan
At Zillow Home Loans, we can pre-qualify you in as little as 5 minutes with no impact to your credit score.An equal housing lender. NMLS #10287.
