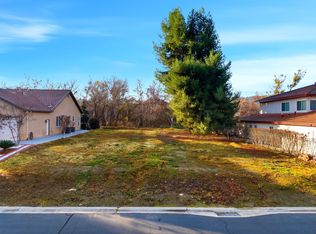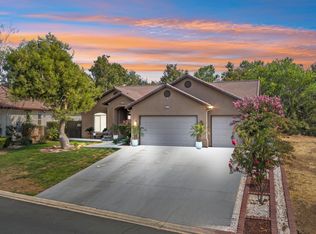Classic home located in the exclusive gated community of River Island East in Springville. This home was built with family in mind. Enter the home to the grand staircase, formal dining room; formal living room off foyer is enticing with its views and causal yet chic environment. Perfect for a weekend to read a good book or catch up with friends. Media room, and 2 additional guest rooms and a full bath are on the 2nd floor. Master suite is located on the first floor with a large walk in closet, luxurious soaking tub, desirable over sized bathroom with double sinks and a walk in shower. Looking for a spacious kitchen with an abundance of storage and counter space? You just found it! The family room off kitchen features a beautiful rock fireplace views golf course, patio and rolling hills. This home has it all, from location, views, golf course access, and retreat like atmosphere, don't miss your opportunity to chill or entertain in this lovely home.
This property is off market, which means it's not currently listed for sale or rent on Zillow. This may be different from what's available on other websites or public sources.

