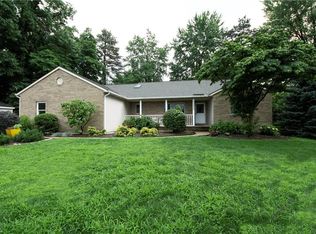Sold for $480,000
$480,000
32965 Detroit Rd, Avon, OH 44011
4beds
3,840sqft
Single Family Residence
Built in 1979
0.96 Acres Lot
$538,700 Zestimate®
$125/sqft
$3,581 Estimated rent
Home value
$538,700
$501,000 - $582,000
$3,581/mo
Zestimate® history
Loading...
Owner options
Explore your selling options
What's special
Welcome to 32965 Detroit Rd, Avon – a charming 4-bedroom, 2.5-bathroom home that seamlessly blends modern upgrades with a classic feel. Nestled in the heart of one of Avon's most sought-after neighborhoods, this property offers a perfect haven for families and professionals alike. Step through the front door into a world of comfort and style. The family room captures immediate attention with its beamed ceilings, brand-new carpeting, cozy gas fireplace, and a convenient wet bar – perfect for entertaining guests. The formal living room awaits, ready to host your next dinner party or family gathering. The heart of the home, the large eat-in kitchen, has been thoughtfully updated with newer cabinets and stunning granite countertops, creating a chef’s paradise where form meets function. Out the sliding doors of the kitchen is the enclosed patio with wood ceilings and a skylight, perfect for enjoying a morning cup of coffee or relaxing in the evenings. The second floor spacious master suite ensures a luxurious start to your day with a bathroom that boasts a newer shower. The three additional sizable bedrooms promise restful nights and the flexibility to cater to your family's needs. The office in the basement offers a private sanctuary for focused work, while the rec room is ideal for hobbies, play, or relaxation. Outside, the landscaped backyard is an oasis of tranquility with space to cultivate your garden dreams or simply unwind. A practical shed provides additional storage for your outdoor essentials. The oversized 2-car garage comes complete with stairs that lead directly to the basement for ease of use. Don’t miss out on this exceptional property – schedule a viewing today!
Zillow last checked: 8 hours ago
Listing updated: November 15, 2024 at 09:29am
Listing Provided by:
Anthony R Latina anthonylatinarealestate@gmail.com440-465-5611,
RE/MAX Crossroads Properties
Bought with:
Anthony R Latina, 2016003431
RE/MAX Crossroads Properties
Source: MLS Now,MLS#: 5072200 Originating MLS: Akron Cleveland Association of REALTORS
Originating MLS: Akron Cleveland Association of REALTORS
Facts & features
Interior
Bedrooms & bathrooms
- Bedrooms: 4
- Bathrooms: 3
- Full bathrooms: 2
- 1/2 bathrooms: 1
- Main level bathrooms: 1
Primary bedroom
- Description: Flooring: Carpet
- Level: Second
Bedroom
- Description: Flooring: Carpet
- Level: Second
Bedroom
- Description: Flooring: Carpet
- Level: Second
Bedroom
- Description: Flooring: Carpet
- Level: Second
Primary bathroom
- Description: Flooring: Luxury Vinyl Tile
- Level: Second
Bathroom
- Description: Flooring: Tile
- Level: Second
Bathroom
- Description: Flooring: Tile
- Level: First
Eat in kitchen
- Description: Flooring: Laminate
- Features: Granite Counters
- Level: First
Family room
- Description: Flooring: Carpet
- Level: First
Laundry
- Level: First
Living room
- Description: Flooring: Carpet
- Level: First
Office
- Description: Flooring: Carpet
- Level: Basement
Recreation
- Description: Flooring: Carpet
- Level: Basement
Heating
- Forced Air, Gas
Cooling
- Central Air
Appliances
- Included: Dryer, Dishwasher, Disposal, Microwave, Range, Refrigerator, Washer
- Laundry: Main Level
Features
- Basement: Full,Finished
- Number of fireplaces: 1
- Fireplace features: Family Room, Gas
Interior area
- Total structure area: 3,840
- Total interior livable area: 3,840 sqft
- Finished area above ground: 2,560
- Finished area below ground: 1,280
Property
Parking
- Total spaces: 2
- Parking features: Attached, Concrete, Direct Access, Electricity, Garage, Garage Door Opener, Gravel, Oversized
- Attached garage spaces: 2
Features
- Levels: Two
- Stories: 2
- Patio & porch: Enclosed, Patio, Porch, Screened
- Exterior features: Garden
- Has view: Yes
- View description: Trees/Woods
Lot
- Size: 0.96 Acres
- Features: Wooded
Details
- Additional structures: Shed(s)
- Parcel number: 0400027102073
- Special conditions: Standard
Construction
Type & style
- Home type: SingleFamily
- Architectural style: Colonial
- Property subtype: Single Family Residence
Materials
- Aluminum Siding, Brick
- Roof: Asphalt,Fiberglass
Condition
- Year built: 1979
Utilities & green energy
- Sewer: Septic Tank
- Water: Public
Community & neighborhood
Location
- Region: Avon
Price history
| Date | Event | Price |
|---|---|---|
| 7/17/2025 | Listing removed | $3,200$1/sqft |
Source: Zillow Rentals Report a problem | ||
| 7/2/2025 | Price change | $3,200+6.7%$1/sqft |
Source: Zillow Rentals Report a problem | ||
| 6/19/2025 | Price change | $2,999-6.3%$1/sqft |
Source: Zillow Rentals Report a problem | ||
| 5/14/2025 | Price change | $3,200-3%$1/sqft |
Source: Zillow Rentals Report a problem | ||
| 3/31/2025 | Listed for rent | $3,300$1/sqft |
Source: Zillow Rentals Report a problem | ||
Public tax history
| Year | Property taxes | Tax assessment |
|---|---|---|
| 2024 | $5,605 +11.9% | $123,820 +24.2% |
| 2023 | $5,010 +0.5% | $99,730 |
| 2022 | $4,985 -0.2% | $99,730 |
Find assessor info on the county website
Neighborhood: 44011
Nearby schools
GreatSchools rating
- NAAvon East Elementary SchoolGrades: K-2Distance: 0.7 mi
- 6/10Avon Middle SchoolGrades: 6-8Distance: 3.4 mi
- 9/10Avon High SchoolGrades: 9-12Distance: 2.9 mi
Schools provided by the listing agent
- District: Avon LSD - 4703
Source: MLS Now. This data may not be complete. We recommend contacting the local school district to confirm school assignments for this home.
Get a cash offer in 3 minutes
Find out how much your home could sell for in as little as 3 minutes with a no-obligation cash offer.
Estimated market value$538,700
Get a cash offer in 3 minutes
Find out how much your home could sell for in as little as 3 minutes with a no-obligation cash offer.
Estimated market value
$538,700
