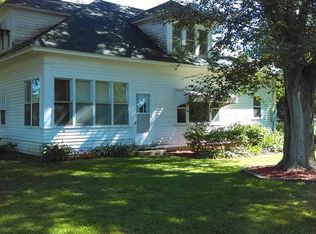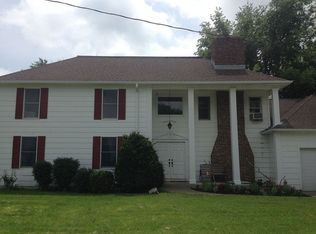Sold for $300,000
$300,000
3297 Ranch Trl, Menlo, IA 50164
4beds
1,176sqft
Single Family Residence
Built in 2018
1.26 Acres Lot
$319,800 Zestimate®
$255/sqft
$1,572 Estimated rent
Home value
$319,800
$304,000 - $339,000
$1,572/mo
Zestimate® history
Loading...
Owner options
Explore your selling options
What's special
Here is the perfect acreage you’ve been looking for! This charming 4+ bedroom home features "farmhouse" charm and is located on an 1.26 acre lot with 10 raised beds for gardening and a chicken coop. The garage/outbuilding has room for two cars as well as room for a shop and additional storage or work area. Walk into the kitchen from the welcoming side porch. The kitchen has a large amount of cabinets with soft close drawers and pull out shelves and the countertops are hard surface. The living room features a projector that stays. Off the kitchen you will find a dining room that overlooks the front yard. The full bath also hosts the main floor laundry. Beautiful mahogany floors extend throughout most of the main floor which features solid core doors on the large primary bedroom, an additional bedroom, plus an office that could also be used as a third bedroom. The lower level boasts another large family room, and just off the living area you will find two additional bedrooms, and a bathroom as well as a room that could be used for an office or flex room. Total square footage of home is 2,057. All information obtained from seller and public records.
Zillow last checked: 8 hours ago
Listing updated: June 27, 2023 at 11:07am
Listed by:
Ingrid Williams (515)371-5277,
RE/MAX Precision
Bought with:
Kenny Kauzlarich
RE/MAX Concepts
Source: DMMLS,MLS#: 670510 Originating MLS: Des Moines Area Association of REALTORS
Originating MLS: Des Moines Area Association of REALTORS
Facts & features
Interior
Bedrooms & bathrooms
- Bedrooms: 4
- Bathrooms: 2
- Full bathrooms: 1
- 1/2 bathrooms: 1
- Main level bedrooms: 2
Heating
- Gas, Natural Gas
Cooling
- None
Appliances
- Included: Dryer, Dishwasher, Refrigerator, Stove, Washer
- Laundry: Main Level
Features
- Separate/Formal Dining Room
- Flooring: Hardwood
- Basement: Egress Windows
Interior area
- Total structure area: 1,176
- Total interior livable area: 1,176 sqft
- Finished area below ground: 1,100
Property
Parking
- Total spaces: 3
- Parking features: Detached, Garage, Three Car Garage
- Garage spaces: 3
Features
- Exterior features: Storage
Lot
- Size: 1.26 Acres
Details
- Additional structures: Storage
- Parcel number: 0000175900
- Zoning: Res
Construction
Type & style
- Home type: SingleFamily
- Architectural style: Ranch,Traditional
- Property subtype: Single Family Residence
Materials
- See Remarks
- Foundation: Poured
- Roof: Asphalt,Shingle
Condition
- Year built: 2018
Utilities & green energy
- Sewer: Septic Tank
- Water: Rural
Community & neighborhood
Security
- Security features: Smoke Detector(s)
Location
- Region: Menlo
Other
Other facts
- Listing terms: Cash,Conventional,USDA Loan,VA Loan
- Road surface type: Gravel
Price history
| Date | Event | Price |
|---|---|---|
| 6/26/2023 | Sold | $300,000$255/sqft |
Source: | ||
| 5/10/2023 | Pending sale | $300,000$255/sqft |
Source: | ||
| 4/26/2023 | Price change | $300,000-8.8%$255/sqft |
Source: | ||
| 4/14/2023 | Price change | $329,000-6%$280/sqft |
Source: | ||
| 4/7/2023 | Listed for sale | $350,000+3233.3%$298/sqft |
Source: | ||
Public tax history
| Year | Property taxes | Tax assessment |
|---|---|---|
| 2024 | $2,220 +15.9% | $237,200 +12.3% |
| 2023 | $1,916 +1.6% | $211,200 +37.9% |
| 2022 | $1,886 -17.6% | $153,200 |
Find assessor info on the county website
Neighborhood: 50164
Nearby schools
GreatSchools rating
- NAStuart Elementary SchoolGrades: PK-2Distance: 5.5 mi
- 8/10West Central Valley Middle SchoolGrades: 6-8Distance: 12.2 mi
- 4/10West Central Valley High SchoolGrades: 9-12Distance: 6.2 mi
Schools provided by the listing agent
- District: West Central Valley
Source: DMMLS. This data may not be complete. We recommend contacting the local school district to confirm school assignments for this home.
Get pre-qualified for a loan
At Zillow Home Loans, we can pre-qualify you in as little as 5 minutes with no impact to your credit score.An equal housing lender. NMLS #10287.

