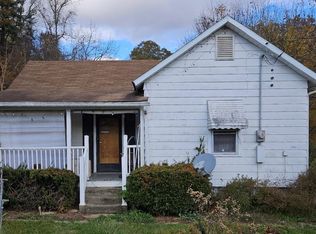House, double-wide and 2 mobile homes on one parcel--great investment opportunity! There is also a large (32 x 48) pole barn, garage and shed for ample storage--all within a short commute to Hocking College!
This property is off market, which means it's not currently listed for sale or rent on Zillow. This may be different from what's available on other websites or public sources.

