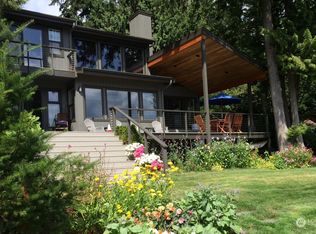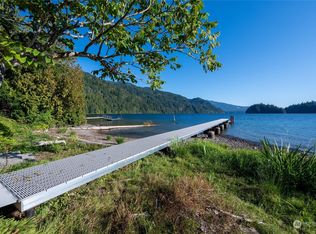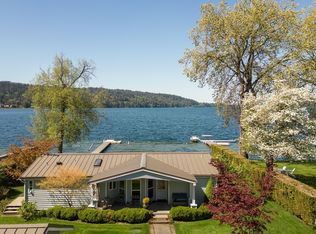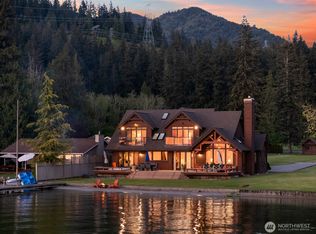Sold
Listed by:
Jonathan D Hansen,
Hansen Group Real Estate Inc,
Olivia Kyles,
Hansen Group Real Estate Inc
Bought with: John L. Scott Bellingham
$1,420,000
3299 Northshore Road, Bellingham, WA 98226
3beds
1,720sqft
Single Family Residence
Built in 1968
0.3 Acres Lot
$1,563,300 Zestimate®
$826/sqft
$2,780 Estimated rent
Home value
$1,563,300
$1.49M - $1.64M
$2,780/mo
Zestimate® history
Loading...
Owner options
Explore your selling options
What's special
Waterfront living on the sunny north shore of Lake Whatcom! Situated at the base of a major trail system. Ultimate privacy with wide open lake views & an amazing dock. Rare covered boat slip. Open floor plan kitchen, living, & dining area that seamlessly connect to the outdoors through large, light-filled windows. Spend your days lounging on the expansive patio, sunbathing, or hosting unforgettable gatherings on the spacious deck. The long dock invites you to dip your toes in, launch your kayak, or simply relax to the sound of waves gently crashing along the shoreline. With plenty of room for parking—RV, boat trailers, & all your toys. This is a rare opportunity to fully embrace lake living!
Zillow last checked: 8 hours ago
Listing updated: October 31, 2025 at 04:07am
Listed by:
Jonathan D Hansen,
Hansen Group Real Estate Inc,
Olivia Kyles,
Hansen Group Real Estate Inc
Bought with:
Austin Hudspeth, 24003869
John L. Scott Bellingham
Source: NWMLS,MLS#: 2407205
Facts & features
Interior
Bedrooms & bathrooms
- Bedrooms: 3
- Bathrooms: 2
- Full bathrooms: 1
- 3/4 bathrooms: 1
- Main level bathrooms: 1
- Main level bedrooms: 2
Bedroom
- Level: Main
Bedroom
- Level: Main
Bathroom full
- Level: Main
Entry hall
- Level: Main
Kitchen with eating space
- Level: Main
Living room
- Level: Main
Utility room
- Level: Main
Heating
- Fireplace, Forced Air, Wall Unit(s), Electric, Propane, Wood
Cooling
- None
Appliances
- Included: Dishwasher(s), Dryer(s), Refrigerator(s), Stove(s)/Range(s), Washer(s)
Features
- Bath Off Primary
- Flooring: Ceramic Tile, Hardwood, Carpet
- Windows: Double Pane/Storm Window
- Basement: None
- Number of fireplaces: 1
- Fireplace features: Wood Burning, Main Level: 1, Fireplace
Interior area
- Total structure area: 1,720
- Total interior livable area: 1,720 sqft
Property
Parking
- Parking features: Driveway, RV Parking
Features
- Levels: Two
- Stories: 2
- Entry location: Main
- Patio & porch: Bath Off Primary, Double Pane/Storm Window, Fireplace, Hot Tub/Spa, Vaulted Ceiling(s)
- Has spa: Yes
- Spa features: Indoor
- Has view: Yes
- View description: Lake, Mountain(s)
- Has water view: Yes
- Water view: Lake
- Waterfront features: Low Bank, Bulkhead, Lake
Lot
- Size: 0.30 Acres
- Dimensions: 206 x 65 x 66 x 203
- Features: Paved, Secluded, Deck, Dock, Hot Tub/Spa, RV Parking
- Topography: Level
- Residential vegetation: Brush, Wooded
Details
- Parcel number: 3704055564470000
- Zoning: R5A
- Zoning description: Jurisdiction: County
- Special conditions: Standard
Construction
Type & style
- Home type: SingleFamily
- Property subtype: Single Family Residence
Materials
- Wood Siding
- Foundation: Poured Concrete
Condition
- Good
- Year built: 1968
- Major remodel year: 1968
Utilities & green energy
- Sewer: Septic Tank
- Water: Private
Community & neighborhood
Location
- Region: Bellingham
- Subdivision: Bellingham
Other
Other facts
- Listing terms: Cash Out,Conventional
- Cumulative days on market: 80 days
Price history
| Date | Event | Price |
|---|---|---|
| 9/30/2025 | Sold | $1,420,000-13.9%$826/sqft |
Source: | ||
| 8/31/2025 | Pending sale | $1,650,000$959/sqft |
Source: | ||
| 7/15/2025 | Listed for sale | $1,650,000+187%$959/sqft |
Source: | ||
| 1/12/2012 | Sold | $575,000-4.1%$334/sqft |
Source: Agent Provided Report a problem | ||
| 8/23/2011 | Listing removed | $599,500$349/sqft |
Source: RE/MAX Whatcom County #207041 Report a problem | ||
Public tax history
| Year | Property taxes | Tax assessment |
|---|---|---|
| 2024 | $12,290 +2.2% | $1,346,656 -4.2% |
| 2023 | $12,023 +15.3% | $1,405,884 +23% |
| 2022 | $10,429 +118.4% | $1,142,996 +21% |
Find assessor info on the county website
Neighborhood: 98226
Nearby schools
GreatSchools rating
- 6/10Silver Beach Elementary SchoolGrades: PK-5Distance: 5.6 mi
- 6/10Whatcom Middle SchoolGrades: 6-8Distance: 8.1 mi
- 7/10Squalicum High SchoolGrades: 9-12Distance: 6.5 mi

Get pre-qualified for a loan
At Zillow Home Loans, we can pre-qualify you in as little as 5 minutes with no impact to your credit score.An equal housing lender. NMLS #10287.



