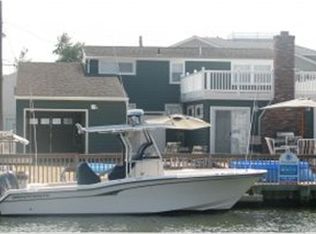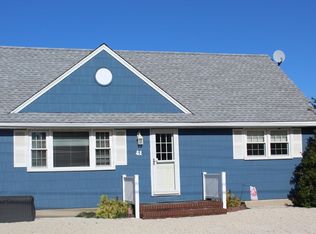Sold for $1,718,000
$1,718,000
33 Adrian Rd, Long Beach, NJ 08008
5beds
1,632sqft
Single Family Residence
Built in 1962
14 Acres Lot
$-- Zestimate®
$1,053/sqft
$3,737 Estimated rent
Home value
Not available
Estimated sales range
Not available
$3,737/mo
Zestimate® history
Loading...
Owner options
Explore your selling options
What's special
Direct Lagoon Front in High Bar Harbor with immediate Bay Access! This oversized 5 bedroom, 2 full bath home is a boater's paradise! Situated on a gorgeous 60 x 100 level lot on beautiful Adrian Rd., this is the water lover's dream. 60 feet of wide frontage with an updated vinyl bulkhead (2008) awaiting your vessel of choice! Jet-ski, boat, fish, kayak, and fun await right right in your back yard! A family-sized compound for all your guests, years of memories are just waiting to be had. Smartly setup with separate areas for the adults and teens/children to enjoy their own spaces. 2nd floor deck overlooking magnificent sky, land, and waterscapes, while the massive yard could handle almost any sized pool or recreation needs. Positioned at the opening of Barnegat Bay, ocean access is also a breeze. Options galore.......build your dream home directly on the water, update to your taste and specifications, or simply move right in and enjoy the LBI life!
Zillow last checked: 8 hours ago
Listing updated: December 10, 2025 at 09:09am
Listed by:
Marcus Pinto 917-523-5497,
Compass New Jersey, LLC - Moorestown
Bought with:
Marcus Pinto, 1649438
Compass New Jersey, LLC - Moorestown
Source: Bright MLS,MLS#: NJOC2036598
Facts & features
Interior
Bedrooms & bathrooms
- Bedrooms: 5
- Bathrooms: 2
- Full bathrooms: 2
- Main level bathrooms: 1
- Main level bedrooms: 2
Bedroom 1
- Level: Main
Bedroom 1
- Level: Upper
Bedroom 2
- Level: Main
Bedroom 2
- Level: Upper
Bedroom 3
- Level: Upper
Bathroom 1
- Level: Main
Bathroom 1
- Level: Upper
Dining room
- Level: Main
Family room
- Level: Upper
Kitchen
- Level: Main
Kitchen
- Level: Upper
Living room
- Level: Main
Storage room
- Level: Main
Heating
- Baseboard, Electric
Cooling
- Ceiling Fan(s), Window Unit(s)
Appliances
- Included: Cooktop, Dishwasher, Dryer, Oven, Oven/Range - Electric, Refrigerator, Washer, Water Heater, Electric Water Heater
- Laundry: Has Laundry
Features
- 2nd Kitchen, Combination Dining/Living, Floor Plan - Traditional, Dry Wall
- Flooring: Carpet, Laminate
- Has basement: No
- Number of fireplaces: 1
- Fireplace features: Brick, Decorative
Interior area
- Total structure area: 1,632
- Total interior livable area: 1,632 sqft
- Finished area above ground: 1,632
Property
Parking
- Parking features: Crushed Stone, On Street, Off Street, Driveway
- Has uncovered spaces: Yes
Accessibility
- Accessibility features: Accessible Entrance
Features
- Levels: Two
- Stories: 2
- Patio & porch: Deck
- Pool features: None
- Has view: Yes
- View description: Canal
- Has water view: Yes
- Water view: Canal
- Waterfront features: Canal, Private Access
- Frontage length: Water Frontage Ft: 60
Lot
- Size: 14 Acres
- Dimensions: 60 x 100
- Features: Level, Gravel
Details
- Additional structures: Above Grade
- Parcel number: 1800023 0300028 02
- Zoning: R6
- Special conditions: Standard
Construction
Type & style
- Home type: SingleFamily
- Architectural style: Traditional
- Property subtype: Single Family Residence
Materials
- CPVC/PVC
- Foundation: Block
- Roof: Architectural Shingle,Other
Condition
- Fixer
- New construction: No
- Year built: 1962
- Major remodel year: 2008
Utilities & green energy
- Sewer: Public Sewer
- Water: Public
Community & neighborhood
Location
- Region: Long Beach
- Subdivision: High Bar Harbor
- Municipality: LONG BEACH TWP
Other
Other facts
- Listing agreement: Exclusive Right To Sell
- Ownership: Fee Simple
Price history
| Date | Event | Price |
|---|---|---|
| 10/28/2025 | Sold | $1,718,000+7.4%$1,053/sqft |
Source: | ||
| 9/3/2025 | Pending sale | $1,599,000$980/sqft |
Source: | ||
| 8/25/2025 | Listed for sale | $1,599,000$980/sqft |
Source: | ||
Public tax history
| Year | Property taxes | Tax assessment |
|---|---|---|
| 2023 | $7,420 +3.2% | $891,800 |
| 2022 | $7,188 | $891,800 |
| 2021 | $7,188 +6.4% | $891,800 +27.7% |
Find assessor info on the county website
Neighborhood: 08008
Nearby schools
GreatSchools rating
- NAEthel A Jacobsen Elementary SchoolGrades: PK-2Distance: 7.2 mi
- 8/10Southern Reg Middle SchoolGrades: 7-8Distance: 7.7 mi
- 5/10Southern Reg High SchoolGrades: 9-12Distance: 7.5 mi
Get pre-qualified for a loan
At Zillow Home Loans, we can pre-qualify you in as little as 5 minutes with no impact to your credit score.An equal housing lender. NMLS #10287.

