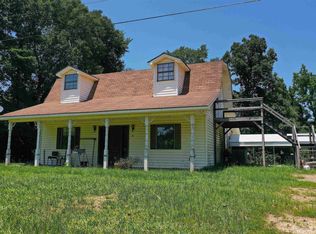Closed
$180,000
33 Anderson Loop, Amity, AR 71921
3beds
1,288sqft
Single Family Residence
Built in 1971
8 Acres Lot
$185,600 Zestimate®
$140/sqft
$1,125 Estimated rent
Home value
$185,600
Estimated sales range
Not available
$1,125/mo
Zestimate® history
Loading...
Owner options
Explore your selling options
What's special
Just remodeled 3 bed/2 bath home on 8 acres. 2.1 miles from Bear Creek Recreation Area/boat launch on Lake Greeson, and numerous ATV trails, 8 miles to the Caddo River, 14 miles to the Crater of Diamonds State Park, and 41 miles to Hot Springs. Renovations include a third bedroom, new energy-efficient roof, new septic system, kitchen remodel with new stainless appliances, and many other updates throughout the home. Amenities include Jacuzzi tub in master suite, spacious laundry room with ample storage, screened-in porch and a large open-air deck, perfect for entertaining or enjoying the beautiful sunsets and abundant wildlife including a great variety of birds and a healthy deer population. Site has high-speed fiber optic internet. Home is on city water, but also has a well. Would make a perfect vacation home or Airbnb. Seller is open to including most of the furniture, kitchen, and home furnishings if preferred. There is also a second home site on the property (41 Anderson Loop) with city water, electric, septic system, etc.
Zillow last checked: 8 hours ago
Listing updated: July 19, 2024 at 02:16pm
Listed by:
Sonya K Harmon,
Caddo River Realty, Inc.
Bought with:
David Jenkins, AR
Griffin Realtors
Source: CARMLS,MLS#: 24009893
Facts & features
Interior
Bedrooms & bathrooms
- Bedrooms: 3
- Bathrooms: 2
- Full bathrooms: 2
Dining room
- Features: Eat-in Kitchen
Heating
- Electric
Cooling
- Electric, Attic Fan
Appliances
- Included: Free-Standing Range, Microwave, Electric Range, Dishwasher, Refrigerator, Electric Water Heater
- Laundry: Electric Dryer Hookup
Features
- Kit Counter-Formica, Sheet Rock, Paneling, Sheet Rock Ceiling, Tray Ceiling(s), 2 Bedrooms Same Level
- Flooring: Carpet, Vinyl
- Windows: Insulated Windows
- Has fireplace: Yes
- Fireplace features: Factory Built
Interior area
- Total structure area: 1,288
- Total interior livable area: 1,288 sqft
Property
Parking
- Parking features: None
Features
- Levels: One
- Stories: 1
- Patio & porch: Deck, Screened
- Fencing: Partial
Lot
- Size: 8 Acres
- Features: Sloped, Level, Corner Lot
Details
- Parcel number: 00104005000
Construction
Type & style
- Home type: SingleFamily
- Architectural style: Country
- Property subtype: Single Family Residence
Materials
- Metal/Vinyl Siding
- Foundation: Crawl Space
- Roof: Metal
Condition
- New construction: No
- Year built: 1971
Utilities & green energy
- Electric: Electric-Co-op
- Sewer: Septic Tank
- Water: Public, Well
Community & neighborhood
Security
- Security features: Smoke Detector(s)
Location
- Region: Amity
- Subdivision: Metes & Bounds
HOA & financial
HOA
- Has HOA: No
Other
Other facts
- Listing terms: Conventional,Cash
- Road surface type: Gravel, Paved
Price history
| Date | Event | Price |
|---|---|---|
| 7/19/2024 | Sold | $180,000-16.3%$140/sqft |
Source: | ||
| 7/3/2024 | Contingent | $214,999$167/sqft |
Source: | ||
| 6/18/2024 | Price change | $214,999-6.5%$167/sqft |
Source: | ||
| 3/25/2024 | Listed for sale | $229,999$179/sqft |
Source: | ||
Public tax history
| Year | Property taxes | Tax assessment |
|---|---|---|
| 2024 | $12 | $9,630 |
| 2023 | $12 -77.7% | $9,630 |
| 2022 | $52 -9.3% | $9,630 -0.1% |
Find assessor info on the county website
Neighborhood: 71921
Nearby schools
GreatSchools rating
- 6/10Kirby Elementary SchoolGrades: PK-6Distance: 0.9 mi
- 6/10Kirby High SchoolGrades: 7-12Distance: 0.9 mi

Get pre-qualified for a loan
At Zillow Home Loans, we can pre-qualify you in as little as 5 minutes with no impact to your credit score.An equal housing lender. NMLS #10287.
