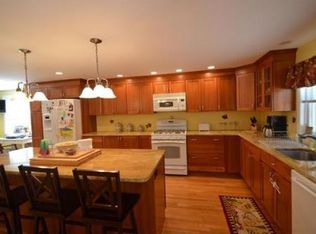Nestled at the end of a beautiful neighborhood convenient to the highly desired Oldham School, the bus, train& shopping this home may just be the one.The 1st floor offers a living room with fireplace & walk out bay, a formal dining room for those special occasions or everyday enjoyment, a spacious kitchen with granite counters and stainless steel appliances that opens to a spacious family room with soaring cathedral ceilings.The first floor also offers a den or potential fourth bedroom & there is also an updated full bath. The 2nd floor offers a front to back master bedroom, 2 additional bedrooms & full bath.Hardwood floors are found throughout most of the home. The walk out basement also has a finished playroom ,office, 2 storage rooms & oversize laundry room.There is also a one car attached garage connected to the main home via a mudroom with coat closet. Most of the homes interior has been freshly painted.Add your personal touches to make it your own!
This property is off market, which means it's not currently listed for sale or rent on Zillow. This may be different from what's available on other websites or public sources.
