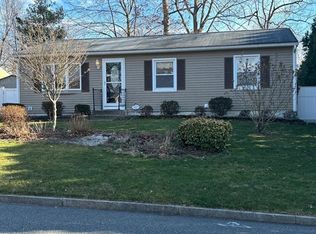This is not your typical ranch! You'll find that open concept with contemporary flair. Fabulous family-friendly neighborhood, quiet yet convenient. Kitchen with island for casual dining opens to living and dining rooms. Enjoy the modern bathroom with large glass walk-in shower. Newer roof, hot water tank, central vac, slider to deck. Increased energy efficiency with 5 digital thermostats. Enjoy the unique deck and yard. In addition to the attached garage, there is a shed with power.And perhaps best of all, is the nearly 400 square feet of additional finished space in the basement, which is is insulated, has a ceramic floor and a cedar closet. Come see this well cared for and move-in ready home!
This property is off market, which means it's not currently listed for sale or rent on Zillow. This may be different from what's available on other websites or public sources.

