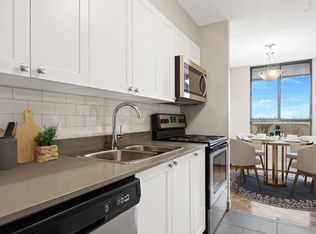Welcome to Arlington Apartments, where modern convenience meets peaceful living in Ottawa's west end. Nestled off Greenbank Road between Hunt Club & Baseline Road, you'll enjoy the best of both worlds - quiet suburban living with easy access to urban amenities. Our spacious and newly upgraded 1 bedroom, 1 bedroom + den, 2 bedroom, and 3 bedroom suites feature stunning parquet flooring, balconies to take in the fresh air, and stone countertops. You'll appreciate the modern touches in our suites such as stainless steel appliances, new lighting, and new doors throughout. Amenities at The Arlington include a social room, locker rooms, and a fitness facility. Additionally, our property amenities include a convenience store, outdoor play area, tennis court, and laundry facilities. Arlington Apartments is conveniently located within walking distance to schools and just a few minutes' drive to Bayshore Shopping Center, Carlingwood Mall, the Queensway Carleton Hospital, and Algonquin College. Contact our onsite staff directly to schedule a viewing or for more information on how you can call Arlington Apartments your new home. Elevators Laundry facilities Social room Fitness room Convenience store Outdoor play area Fridge Stove Balconies Ceramic floors Tennis Court Parquet Floors Pre-Authorized Payment Options Dedicated On-Site Staff Pet Friendly Cable ready Internet ready No Smoking allowed Online Payment Available Noise Reducing Concrete Walls Ultra Fast Fibre Internet Available Stainless Steel Appliances (Select Suites) Stone Countertops (Select Suites)
This property is off market, which means it's not currently listed for sale or rent on Zillow. This may be different from what's available on other websites or public sources.
