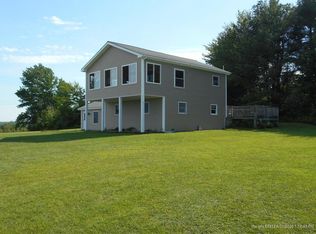Closed
$865,000
33 BooBerry Hill Road, Madison, ME 04950
3beds
5,954sqft
Single Family Residence
Built in 2002
6.42 Acres Lot
$865,100 Zestimate®
$145/sqft
$3,510 Estimated rent
Home value
$865,100
Estimated sales range
Not available
$3,510/mo
Zestimate® history
Loading...
Owner options
Explore your selling options
What's special
12994 - This beautifully designed luxury home is your own private retreat. From the moment you ascend the long, winding drive, a sense of calm takes over; welcomed by stunning panoramic views that remain ever-present from the moment you step through the front door and throughout the entire home. Whether you're working remotely, unwinding in a quiet nook, or entertaining guests, this home effortlessly accommodates it all. The chef's kitchen is both functional and luxurious, featuring high-end appliances, abundant prep space, a six-burner gas range, multiple ovens, and dual dishwashers. Whether you're hosting a crowd or cooking for family, you'll do so with ease, and a smile. A towering custom stone fireplace invites you to relax and linger. The primary suite is a true sanctuary, complete with a cozy corner fireplace, spa-like bath with a soaking tub and double shower, and a dreamy dressing room with built-in laundry—so indulgent, you might need to pinch yourself. Prefer to stay in on a Friday night? Enjoy movie night in your personal theater, featuring a projector, 122'' screen, and Bose surround sound. Just steps away, a lively game room adds to the fun. Two additional bedrooms, a full bath, and an in-home gym round out the lower level; each space thoughtfully designed to take full advantage of the
surrounding views. Built with insulated concrete forms (ICF), this home boasts 11¼'' thick poured concrete walls, offering superior energy efficiency and potential insurance savings. All proposals encouraged! Sellers ready to move into new home; eager for quick closing.
Zillow last checked: 8 hours ago
Listing updated: January 21, 2026 at 01:27pm
Listed by:
Allied Realty
Bought with:
Allied Realty
Source: Maine Listings,MLS#: 1631648
Facts & features
Interior
Bedrooms & bathrooms
- Bedrooms: 3
- Bathrooms: 3
- Full bathrooms: 2
- 1/2 bathrooms: 1
Primary bedroom
- Level: Second
Bedroom 2
- Level: First
Bedroom 3
- Level: First
Dining room
- Level: Second
Great room
- Level: Second
Kitchen
- Level: Second
Loft
- Level: Third
Media room
- Level: First
Media room
- Level: First
Mud room
- Level: Second
Other
- Level: Second
Other
- Features: Rec Room
- Level: First
Heating
- Hot Water, Radiant
Cooling
- None
Features
- Flooring: Carpet, Concrete, Tile, Wood
- Windows: Double Pane Windows
- Basement: Interior Entry
- Number of fireplaces: 2
Interior area
- Total structure area: 5,954
- Total interior livable area: 5,954 sqft
- Finished area above ground: 3,073
- Finished area below ground: 2,881
Property
Parking
- Total spaces: 3
- Parking features: Garage
- Garage spaces: 3
Features
- Patio & porch: Deck, Patio
- Has view: Yes
- View description: Fields, Mountain(s), Scenic, Trees/Woods
Lot
- Size: 6.42 Acres
Details
- Additional structures: Outbuilding
- Parcel number: MADNM007L016
- Zoning: None
Construction
Type & style
- Home type: SingleFamily
- Architectural style: Contemporary
- Property subtype: Single Family Residence
Materials
- Roof: Shingle
Condition
- Year built: 2002
Utilities & green energy
- Electric: Circuit Breakers, Underground
- Sewer: Private Sewer
- Water: Private
Community & neighborhood
Location
- Region: Madison
Price history
| Date | Event | Price |
|---|---|---|
| 1/21/2026 | Sold | $865,000-1.1%$145/sqft |
Source: | ||
| 12/22/2025 | Pending sale | $875,000$147/sqft |
Source: | ||
| 10/27/2025 | Price change | $875,000-2.2%$147/sqft |
Source: | ||
| 10/8/2025 | Price change | $895,000-3.2%$150/sqft |
Source: | ||
| 7/24/2025 | Listed for sale | $925,000-7%$155/sqft |
Source: | ||
Public tax history
| Year | Property taxes | Tax assessment |
|---|---|---|
| 2024 | $9,771 +46.1% | $606,900 +51.6% |
| 2023 | $6,687 +1.5% | $400,400 +12.9% |
| 2022 | $6,590 +1.7% | $354,500 +6.3% |
Find assessor info on the county website
Neighborhood: 04950
Nearby schools
GreatSchools rating
- 4/10Madison Junior High SchoolGrades: 5-8Distance: 3.2 mi
- 3/10Madison Area Memorial High SchoolGrades: 9-12Distance: 1.9 mi
- 2/10Madison Elementary SchoolGrades: PK-4Distance: 3.5 mi

Get pre-qualified for a loan
At Zillow Home Loans, we can pre-qualify you in as little as 5 minutes with no impact to your credit score.An equal housing lender. NMLS #10287.
