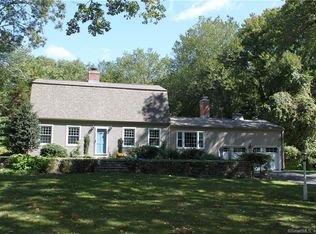Sold for $595,000
$595,000
33 Boston Post Road, Old Lyme, CT 06371
2beds
2,312sqft
Single Family Residence
Built in 1950
3.92 Acres Lot
$593,100 Zestimate®
$257/sqft
$3,594 Estimated rent
Home value
$593,100
$563,000 - $623,000
$3,594/mo
Zestimate® history
Loading...
Owner options
Explore your selling options
What's special
There is nothing as inviting as a charming Cape Cod home in Connecticut. Built in 1950 with the warmth of that era, yet updated and remodeled along the way to include central air, bright open kitchen open to the dining room. French doors that lead you to an expansive deck with a sweeping staircase to a bluestone patio overlooking the large backyard with 3.92 acres. The warmth of a wood burning fireplace can be enjoyed in the living room with a bank of built-in bookcases. Hardwood floors mixed with tile (Kitchen, dining and baths) carry throughout the home. There is a 1/2 bath on the first floor with a full bath on the second. The first floor den could easily be used as an additional bedroom as it features a large double door closet. The bedrooms on the 2nd floor are expansive with storage in the eves that will surprise you. There is an oversized detached 2 car garage with a Finished Room Over the Garage FROG, with it's own entrance and full bathroom. Additionally it has it's own ductless split system heat & a/c, sliders to a balcony/deck and a beautiful view of the yard. You will find this tranquil setting private, yet close to all the conveniences of Old Lyme and the shoreline. Watch the video tour and enjoy the walk thru of this charming cape!
Zillow last checked: 8 hours ago
Listing updated: September 02, 2025 at 12:30pm
Listed by:
THE A TEAM OF WILLIAM PITT SOTHEBY'S INTERNATIONAL REALTY,
Allyson Cotton 860-227-6016,
William Pitt Sotheby's Int'l 860-434-2400,
Co-Listing Agent: Liz Squillacote 860-922-7017,
William Pitt Sotheby's Int'l
Bought with:
Liz Squillacote, RES.0812916
William Pitt Sotheby's Int'l
Co-Buyer Agent: Allyson Cotton
William Pitt Sotheby's Int'l
Source: Smart MLS,MLS#: 24102816
Facts & features
Interior
Bedrooms & bathrooms
- Bedrooms: 2
- Bathrooms: 3
- Full bathrooms: 2
- 1/2 bathrooms: 1
Primary bedroom
- Features: Built-in Features, Hardwood Floor
- Level: Upper
- Area: 290.97 Square Feet
- Dimensions: 15.9 x 18.3
Bedroom
- Features: Hardwood Floor
- Level: Upper
- Area: 208.81 Square Feet
- Dimensions: 15.7 x 13.3
Den
- Features: Hardwood Floor
- Level: Main
- Area: 195.51 Square Feet
- Dimensions: 14.7 x 13.3
Dining room
- Features: Balcony/Deck, French Doors, Tile Floor
- Level: Main
- Area: 176.75 Square Feet
- Dimensions: 10.1 x 17.5
Kitchen
- Features: Breakfast Bar, Corian Counters, Pantry, Tile Floor
- Level: Main
- Area: 142.55 Square Feet
- Dimensions: 14.1 x 10.11
Living room
- Features: Bookcases, Fireplace, Hardwood Floor
- Level: Main
- Area: 355.68 Square Feet
- Dimensions: 24.7 x 14.4
Other
- Features: Balcony/Deck, Dining Area, Full Bath, Hardwood Floor
- Level: Upper
- Area: 819 Square Feet
- Dimensions: 27.3 x 30
Heating
- Radiator, Oil
Cooling
- Central Air, Ductless
Appliances
- Included: Oven/Range, Microwave, Refrigerator, Dishwasher, Washer, Dryer, Water Heater
- Laundry: Lower Level
Features
- In-Law Floorplan, Smart Thermostat
- Doors: French Doors
- Windows: Thermopane Windows
- Basement: Full,Sump Pump,Concrete
- Attic: Storage
- Number of fireplaces: 1
Interior area
- Total structure area: 2,312
- Total interior livable area: 2,312 sqft
- Finished area above ground: 2,312
Property
Parking
- Total spaces: 2
- Parking features: Detached, Garage Door Opener
- Garage spaces: 2
Features
- Patio & porch: Deck, Patio
- Exterior features: Balcony, Rain Gutters
Lot
- Size: 3.92 Acres
- Features: Few Trees, Level
Details
- Parcel number: 1552185
- Zoning: R40
Construction
Type & style
- Home type: SingleFamily
- Architectural style: Cape Cod
- Property subtype: Single Family Residence
Materials
- Vinyl Siding, Aluminum Siding
- Foundation: Block
- Roof: Asphalt
Condition
- New construction: No
- Year built: 1950
Utilities & green energy
- Sewer: Septic Tank
- Water: Well
- Utilities for property: Cable Available
Green energy
- Energy efficient items: Thermostat, Windows
Community & neighborhood
Community
- Community features: Basketball Court, Lake, Library, Playground, Tennis Court(s)
Location
- Region: Old Lyme
Price history
| Date | Event | Price |
|---|---|---|
| 9/2/2025 | Sold | $595,000-0.5%$257/sqft |
Source: | ||
| 6/20/2025 | Pending sale | $598,000$259/sqft |
Source: | ||
| 6/10/2025 | Listed for sale | $598,000+223.2%$259/sqft |
Source: | ||
| 2/9/1998 | Sold | $185,000$80/sqft |
Source: Public Record Report a problem | ||
Public tax history
| Year | Property taxes | Tax assessment |
|---|---|---|
| 2025 | $6,094 +0.3% | $375,500 +50.9% |
| 2024 | $6,073 +3.8% | $248,900 |
| 2023 | $5,849 | $248,900 |
Find assessor info on the county website
Neighborhood: 06371
Nearby schools
GreatSchools rating
- 8/10Lyme Consolidated SchoolGrades: K-5Distance: 5.6 mi
- 8/10Lyme-Old Lyme Middle SchoolGrades: 6-8Distance: 1.2 mi
- 8/10Lyme-Old Lyme High SchoolGrades: 9-12Distance: 1.2 mi
Schools provided by the listing agent
- High: Lyme-Old Lyme
Source: Smart MLS. This data may not be complete. We recommend contacting the local school district to confirm school assignments for this home.
Get pre-qualified for a loan
At Zillow Home Loans, we can pre-qualify you in as little as 5 minutes with no impact to your credit score.An equal housing lender. NMLS #10287.
Sell for more on Zillow
Get a Zillow Showcase℠ listing at no additional cost and you could sell for .
$593,100
2% more+$11,862
With Zillow Showcase(estimated)$604,962
