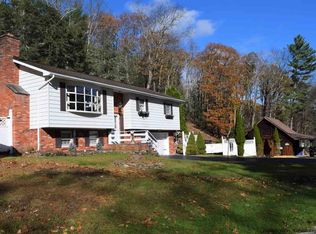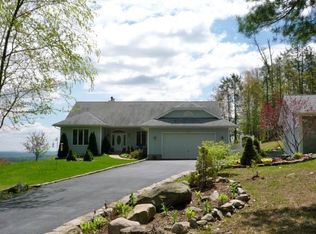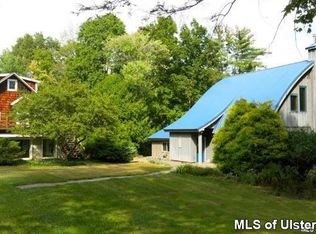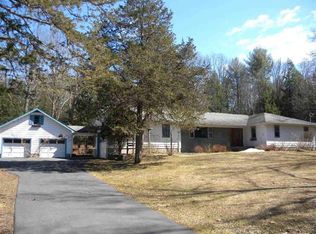Hudson valley getaway home!! This beautiful new construction home located on a quiet dead end road with peace and quiet abound. Situated on a 2.60 acre parcel that has a deep woods feel yet close to, farm-to-table restaurants, the Ashokan Reservoir, shopping, antiquing, farmers markets, the rail trail, hiking, biking and skiing. Custom built from the ground up offering 2,450+ square feet of energy efficiency throughout, superior craftsmanship, the latest technology, and the finest quality materials. Entry to the home is throughout a large covered carport offering craftsman's touch. Once inside you step into a warm and open floor-plan with 9 foot ceilings then walls of windows bringing the wonderful private outdoor sights in. The first floor is also graced with gleaming Maple hard wood floors, 200 year old barn beams and a large Chef's kitchen appointed with matching Thermadore appliances, Quartz counters, a six burner stove and chimney hood. On chilly days, enjoy the warmth and ambiance of the floor to ceiling gas fireplace with metal and rough cut wood accents. From the living room walk out to a light filled 4 season room lined with windows giving the feeling of an outside enclosed porch. Elevate to the second floor from the custom steel staircase with Spalted Maple 4" treads sure to be a conversation piece. The master suite offers its own private balcony, sliding barn door to a gracious walk-in closet and a custom tiled bath with marble vanity. Two additional bedrooms on this floor all with great light, convenience of upstairs laundry room and another full bath with skylight. Energy efficient features include 850 series Pella Windows and doors, high efficiency speed gas furnace, high efficiency AC and spray foam insulation throughout. The exterior of the home is graced with a stone wall that marks property boundaries, multiple decks (+/- 1,500 sqft), a fire pit, 2 large circular mountain stone patios with stone benches and waterfall feature.
This property is off market, which means it's not currently listed for sale or rent on Zillow. This may be different from what's available on other websites or public sources.



