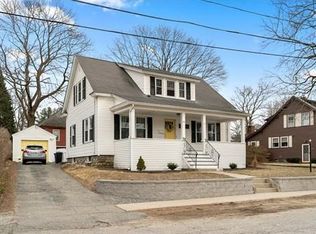Sold for $850,000
$850,000
33 Buckingham Rd, North Andover, MA 01845
3beds
1,608sqft
Single Family Residence
Built in 1930
6,782 Square Feet Lot
$851,400 Zestimate®
$529/sqft
$3,402 Estimated rent
Home value
$851,400
$775,000 - $937,000
$3,402/mo
Zestimate® history
Loading...
Owner options
Explore your selling options
What's special
Love the Library Area neighborhood of North Andover? Add this 3 bedroom, 2 full bath Craftsman style Bungalow to your "must see" list this week! Renovated in 2023 to include a new roof, new windows, new heating system, new hot water heater, new electrical, new front porch and more! The large, bright living room opens into the dining room with custom built-in cabinetry and a window seat below a wall of windows. The renovated kitchen has a large Butler's Pantry, kitchen island, quartz countertops, gas stove and stainless steel appliances. 2 Large bedrooms on the 1st floor with ceiling fans, hardwood flooring and large closets. Renovated full bath in the hall. Primary bedroom suite on the 2nd floor has a spa-like full bath with double vanity, 2 closets, and attic storage. Walk out basement, one car garage, beautiful lot and a great neighborhood with sidewalks. Close to downtown, Thomson School, Rt. 495 and more! Beautiful mix of modern updates and original charm! Showings begin May 1st!
Zillow last checked: 8 hours ago
Listing updated: June 07, 2025 at 05:58am
Listed by:
Cathy Johnson 978-857-2001,
William Raveis R.E. & Home Services 978-475-5100
Bought with:
The Tabassi Team
RE/MAX Partners Relocation
Source: MLS PIN,MLS#: 73366780
Facts & features
Interior
Bedrooms & bathrooms
- Bedrooms: 3
- Bathrooms: 2
- Full bathrooms: 2
Primary bedroom
- Features: Flooring - Hardwood
- Level: Second
- Area: 176
- Dimensions: 11 x 16
Bedroom 2
- Features: Ceiling Fan(s), Closet, Flooring - Hardwood
- Level: First
- Area: 132
- Dimensions: 12 x 11
Bedroom 3
- Features: Ceiling Fan(s), Closet, Flooring - Hardwood
- Level: First
- Area: 132
- Dimensions: 12 x 11
Primary bathroom
- Features: Yes
Bathroom 1
- Features: Bathroom - Full, Bathroom - With Tub & Shower, Closet - Linen, Flooring - Vinyl
- Level: First
- Area: 49
- Dimensions: 7 x 7
Bathroom 2
- Features: Bathroom - Full, Bathroom - Double Vanity/Sink, Bathroom - With Tub & Shower, Flooring - Vinyl
- Level: Second
- Area: 77
- Dimensions: 7 x 11
Dining room
- Features: Closet/Cabinets - Custom Built, Flooring - Hardwood, Window Seat
- Level: First
- Area: 180
- Dimensions: 12 x 15
Kitchen
- Features: Flooring - Vinyl, Pantry, Countertops - Stone/Granite/Solid, Kitchen Island, Stainless Steel Appliances, Gas Stove
- Level: First
- Area: 238
- Dimensions: 14 x 17
Living room
- Features: Ceiling Fan(s), Flooring - Hardwood, French Doors
- Level: First
- Area: 168
- Dimensions: 12 x 14
Heating
- Central, Steam, Oil
Cooling
- None
Appliances
- Included: Water Heater, Tankless Water Heater, Range, Dishwasher, Refrigerator, Washer, Dryer
- Laundry: Sink, In Basement, Electric Dryer Hookup
Features
- Flooring: Vinyl, Hardwood
- Windows: Insulated Windows
- Basement: Full,Walk-Out Access,Unfinished
- Has fireplace: No
Interior area
- Total structure area: 1,608
- Total interior livable area: 1,608 sqft
- Finished area above ground: 1,608
Property
Parking
- Total spaces: 5
- Parking features: Under, Paved Drive, Off Street
- Attached garage spaces: 1
- Uncovered spaces: 4
Features
- Patio & porch: Porch
- Exterior features: Porch
- Frontage length: 65.00
Lot
- Size: 6,782 sqft
- Features: Gentle Sloping
Details
- Parcel number: 2064691
- Zoning: R4
Construction
Type & style
- Home type: SingleFamily
- Architectural style: Bungalow,Craftsman
- Property subtype: Single Family Residence
Materials
- Frame
- Foundation: Stone
- Roof: Shingle
Condition
- Year built: 1930
Utilities & green energy
- Electric: Circuit Breakers, 100 Amp Service
- Sewer: Public Sewer
- Water: Public
- Utilities for property: for Gas Range, for Gas Oven, for Electric Dryer
Community & neighborhood
Community
- Community features: Public Transportation, Shopping, Park, Walk/Jog Trails, Highway Access, House of Worship, Private School, Public School, T-Station, University
Location
- Region: North Andover
Price history
| Date | Event | Price |
|---|---|---|
| 6/6/2025 | Sold | $850,000+13.5%$529/sqft |
Source: MLS PIN #73366780 Report a problem | ||
| 5/7/2025 | Pending sale | $749,000$466/sqft |
Source: | ||
| 5/7/2025 | Contingent | $749,000$466/sqft |
Source: MLS PIN #73366780 Report a problem | ||
| 4/30/2025 | Listed for sale | $749,000+4.8%$466/sqft |
Source: MLS PIN #73366780 Report a problem | ||
| 3/3/2023 | Sold | $715,000+2.2%$445/sqft |
Source: MLS PIN #73072372 Report a problem | ||
Public tax history
| Year | Property taxes | Tax assessment |
|---|---|---|
| 2025 | $6,676 +11.7% | $592,900 +10% |
| 2024 | $5,975 +24.7% | $538,800 +37.7% |
| 2023 | $4,791 | $391,400 |
Find assessor info on the county website
Neighborhood: 01845
Nearby schools
GreatSchools rating
- 7/10Thomson Elementary SchoolGrades: 1-5Distance: 0.1 mi
- 6/10North Andover Middle SchoolGrades: 6-8Distance: 0.7 mi
- 9/10North Andover High SchoolGrades: 9-12Distance: 1 mi
Schools provided by the listing agent
- Middle: Nams
- High: Nahs
Source: MLS PIN. This data may not be complete. We recommend contacting the local school district to confirm school assignments for this home.
Get a cash offer in 3 minutes
Find out how much your home could sell for in as little as 3 minutes with a no-obligation cash offer.
Estimated market value$851,400
Get a cash offer in 3 minutes
Find out how much your home could sell for in as little as 3 minutes with a no-obligation cash offer.
Estimated market value
$851,400
