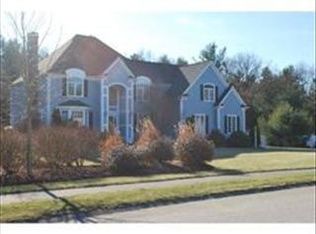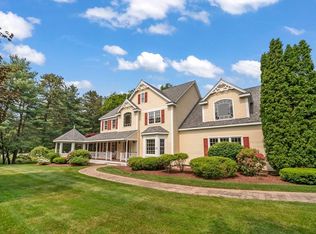Sold for $1,850,000 on 06/25/25
$1,850,000
33 Bulkley Rd, Sudbury, MA 01776
4beds
5,250sqft
Single Family Residence
Built in 1998
0.92 Acres Lot
$1,818,200 Zestimate®
$352/sqft
$6,013 Estimated rent
Home value
$1,818,200
$1.69M - $1.96M
$6,013/mo
Zestimate® history
Loading...
Owner options
Explore your selling options
What's special
This elegant brick-front home exudes warmth and welcomes abundant natural light with its high ceilings and expansive windows. The open floor plan is perfect for entertaining, complemented by quiet spaces for work and play. Features include a bright & sunny kitchen open to a fireplaced family room with access to a large private deck. Entertain with ease in the banquet-sized dining room and elegant living room. Upstairs, the dramatic primary suite boasts a large walk-in closet and a luxurious bath with a soaking tub and shower, along with 3 additional bedrooms, each with an ensuite bath, and a dedicated laundry room. The lower level is expansive and great for movies, play & exercise, complete with a workbench and full bath. Outside, the private yard features an expansive deck, hot tub, and sports court with lighting and BB Hoop. Enjoy direct access to the new Mass Central Rail Pedestrian path for walking & jogging. Incredible!
Zillow last checked: 8 hours ago
Listing updated: June 25, 2025 at 02:31pm
Listed by:
Denise Garzone 508-450-4240,
William Raveis R.E. & Home Services 978-443-0334
Bought with:
Christopher Pickering
Coldwell Banker Realty - Boston
Source: MLS PIN,MLS#: 73360679
Facts & features
Interior
Bedrooms & bathrooms
- Bedrooms: 4
- Bathrooms: 5
- Full bathrooms: 4
- 1/2 bathrooms: 1
Primary bedroom
- Features: Bathroom - Full, Vaulted Ceiling(s), Walk-In Closet(s), Flooring - Wall to Wall Carpet
- Level: Second
- Area: 441
- Dimensions: 21 x 21
Bedroom 2
- Features: Bathroom - Full, Flooring - Wood, Closet - Double
- Level: Second
- Area: 210
- Dimensions: 14 x 15
Bedroom 3
- Features: Bathroom - Full, Flooring - Wood, Closet - Double
- Level: Second
- Area: 252
- Dimensions: 18 x 14
Bedroom 4
- Features: Bathroom - Full, Walk-In Closet(s), Flooring - Wood
- Level: Second
- Area: 198
- Dimensions: 18 x 11
Primary bathroom
- Features: Yes
Bathroom 1
- Features: Bathroom - 1/4, Flooring - Wood
- Level: First
Bathroom 2
- Features: Bathroom - Full, Flooring - Stone/Ceramic Tile
- Level: Second
Bathroom 3
- Features: Bathroom - Full, Flooring - Stone/Ceramic Tile
- Level: Second
Dining room
- Features: Flooring - Wood
- Level: First
- Area: 256
- Dimensions: 16 x 16
Family room
- Features: Flooring - Wood
- Level: First
- Area: 352
- Dimensions: 22 x 16
Kitchen
- Features: Cathedral Ceiling(s), Flooring - Wood, Dining Area, Countertops - Stone/Granite/Solid, Kitchen Island, Open Floorplan, Gas Stove
- Level: First
- Area: 352
- Dimensions: 16 x 22
Living room
- Features: Flooring - Wood
- Level: First
- Area: 256
- Dimensions: 16 x 16
Office
- Features: Closet, Closet/Cabinets - Custom Built, Flooring - Wood
- Level: First
- Area: 108
- Dimensions: 12 x 9
Heating
- Forced Air, Natural Gas
Cooling
- Central Air
Appliances
- Laundry: Flooring - Stone/Ceramic Tile, Second Floor, Electric Dryer Hookup, Washer Hookup
Features
- Bathroom - Full, Closet, Closet/Cabinets - Custom Built, Wet bar, Walk-In Closet(s), Bathroom, Home Office, Play Room, Media Room, Bonus Room
- Flooring: Wood, Tile, Carpet, Flooring - Stone/Ceramic Tile, Flooring - Wood, Flooring - Wall to Wall Carpet
- Doors: Insulated Doors, French Doors
- Windows: Insulated Windows
- Basement: Full,Partially Finished,Interior Entry,Garage Access
- Number of fireplaces: 1
Interior area
- Total structure area: 5,250
- Total interior livable area: 5,250 sqft
- Finished area above ground: 4,000
- Finished area below ground: 1,250
Property
Parking
- Total spaces: 12
- Parking features: Attached, Off Street, Paved
- Attached garage spaces: 3
- Uncovered spaces: 9
Features
- Patio & porch: Deck
- Exterior features: Deck, Storage
- Frontage length: 276.00
Lot
- Size: 0.92 Acres
- Features: Easements, Gentle Sloping, Level
Details
- Parcel number: 783215
- Zoning: RESA
Construction
Type & style
- Home type: SingleFamily
- Architectural style: Colonial
- Property subtype: Single Family Residence
Materials
- Frame, Brick
- Foundation: Concrete Perimeter
- Roof: Shingle
Condition
- Year built: 1998
Utilities & green energy
- Electric: Circuit Breakers
- Sewer: Private Sewer
- Water: Public
- Utilities for property: for Gas Range, for Electric Oven, for Electric Dryer, Washer Hookup
Green energy
- Energy efficient items: Thermostat
Community & neighborhood
Location
- Region: Sudbury
Other
Other facts
- Listing terms: Contract
Price history
| Date | Event | Price |
|---|---|---|
| 6/25/2025 | Sold | $1,850,000-2.6%$352/sqft |
Source: MLS PIN #73360679 Report a problem | ||
| 5/14/2025 | Pending sale | $1,899,000$362/sqft |
Source: | ||
| 4/16/2025 | Listed for sale | $1,899,000$362/sqft |
Source: MLS PIN #73360679 Report a problem | ||
Public tax history
| Year | Property taxes | Tax assessment |
|---|---|---|
| 2025 | $25,078 +4% | $1,713,000 +3.8% |
| 2024 | $24,114 +6.6% | $1,650,500 +15.1% |
| 2023 | $22,619 +6.6% | $1,434,300 +22% |
Find assessor info on the county website
Neighborhood: 01776
Nearby schools
GreatSchools rating
- 8/10Peter Noyes Elementary SchoolGrades: PK-5Distance: 2.4 mi
- 8/10Ephraim Curtis Middle SchoolGrades: 6-8Distance: 1.1 mi
- 10/10Lincoln-Sudbury Regional High SchoolGrades: 9-12Distance: 3.2 mi
Schools provided by the listing agent
- Elementary: Peter Noyes
- Middle: Ephraim Curtis
- High: Lincoln-Sudbury
Source: MLS PIN. This data may not be complete. We recommend contacting the local school district to confirm school assignments for this home.
Get a cash offer in 3 minutes
Find out how much your home could sell for in as little as 3 minutes with a no-obligation cash offer.
Estimated market value
$1,818,200
Get a cash offer in 3 minutes
Find out how much your home could sell for in as little as 3 minutes with a no-obligation cash offer.
Estimated market value
$1,818,200

