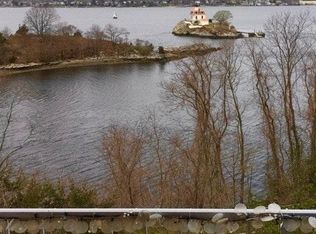Sold for $355,000
$355,000
33 Bullocks Point Ave APT 3C, Riverside, RI 02915
2beds
942sqft
Condominium
Built in 1971
-- sqft lot
$349,600 Zestimate®
$377/sqft
$2,264 Estimated rent
Home value
$349,600
$332,000 - $367,000
$2,264/mo
Zestimate® history
Loading...
Owner options
Explore your selling options
What's special
Remarkable, rare opportunity to own this fabulous top floor unit with panoramic views of the Providence River, with Edgewood to the west, the Providence skyline to the north, and Narragansett Bay to the south. Best of all, the unit overlooks the historic Pomham Rocks Lighthouse. Corner setting offers additional southern views and overlooks the pool and patio. This condo was completely and thoughtfully renovated in 2013 and features new kitchen with hickory cabinets and granite countertops, new windows, new baseboard heating elements, new bathrooms, new a/c units, expanded closets, and all new flooring. Separate storage area on 3rd floor. Parking could not be more convenient - directly in front of entrance to building. Additional parking in visitor lot. Savor morning coffee and evening sunsets from your deck. Recently updated pool and patio next to building. Private access to East Bay Bike Path, within steps of condo. Storage shed for bikes right next to bike path. Enjoy the club house with lovely meeting space and exercise room right across from the building.
Zillow last checked: 8 hours ago
Listing updated: September 22, 2025 at 01:43pm
Listed by:
Erkkinen - Cohen Group 401-529-3984,
Residential Properties Ltd.
Bought with:
John Zadroga, RES.0034281
eXp Realty
Source: StateWide MLS RI,MLS#: 1388585
Facts & features
Interior
Bedrooms & bathrooms
- Bedrooms: 2
- Bathrooms: 2
- Full bathrooms: 1
- 1/2 bathrooms: 1
Bathroom
- Level: Third
Bathroom
- Level: Third
Other
- Level: Third
Dining area
- Level: Third
Living room
- Level: Third
Heating
- Electric, Baseboard, Individual Control
Cooling
- Individual Unit, Wall Unit(s)
Appliances
- Included: Electric Water Heater, Dishwasher, Disposal, Range Hood, Oven/Range, Refrigerator
- Laundry: Common Area, In Building
Features
- Wall (Dry Wall), Plumbing (Mixed), Insulation (Ceiling), Insulation (Walls), Ceiling Fan(s)
- Flooring: Ceramic Tile, Vinyl
- Windows: Insulated Windows
- Basement: None
- Has fireplace: No
- Fireplace features: None
Interior area
- Total structure area: 942
- Total interior livable area: 942 sqft
- Finished area above ground: 942
- Finished area below ground: 0
Property
Parking
- Total spaces: 2
- Parking features: No Garage, Assigned, Driveway
- Has uncovered spaces: Yes
Features
- Stories: 1
- Entry location: Third Floor or higher Access
- Patio & porch: Deck
- Exterior features: Balcony
- Pool features: In Ground
- Fencing: Fenced
- Has view: Yes
- View description: Water
- Has water view: Yes
- Water view: Water
- Waterfront features: Saltwater Front
Lot
- Features: Cul-De-Sac, Paved, Security, Sidewalks, Sprinklers
Details
- Parcel number: EPROM311B01L026U63C
- Special conditions: Conventional/Market Value
- Other equipment: Cable TV, Intercom
Construction
Type & style
- Home type: Condo
- Property subtype: Condominium
Materials
- Dry Wall, Brick, Vinyl Siding
- Foundation: Brick/Mortar, Slab
Condition
- New construction: No
- Year built: 1971
Utilities & green energy
- Electric: 100 Amp Service, Circuit Breakers, Individual Meter
- Sewer: In Fee, Public Sewer
- Water: Common Meter, In Fee, Municipal, Public
- Utilities for property: Underground Utilities, Sewer Connected, Water Connected
Community & neighborhood
Community
- Community features: Near Public Transport, Golf, Highway Access, Hospital, Interstate, Private School, Public School, Recreational Facilities, Restaurants, Schools, Near Shopping, Near Swimming, Community Building, Jogging Paths, On-Site Maintenance, Outdoor Pool, Recreation Room, Clubhouse
Location
- Region: Riverside
- Subdivision: Riverside
HOA & financial
HOA
- Has HOA: No
- HOA fee: $521 monthly
Price history
| Date | Event | Price |
|---|---|---|
| 9/22/2025 | Sold | $355,000$377/sqft |
Source: | ||
| 8/30/2025 | Pending sale | $355,000$377/sqft |
Source: | ||
| 7/17/2025 | Contingent | $355,000$377/sqft |
Source: | ||
| 7/11/2025 | Price change | $355,000-6.3%$377/sqft |
Source: | ||
| 6/25/2025 | Listed for sale | $379,000+1547.8%$402/sqft |
Source: | ||
Public tax history
| Year | Property taxes | Tax assessment |
|---|---|---|
| 2025 | $4,368 +8.4% | $334,200 +27.1% |
| 2024 | $4,030 +3.9% | $262,900 |
| 2023 | $3,880 +2.1% | $262,900 +51.2% |
Find assessor info on the county website
Neighborhood: Riverside
Nearby schools
GreatSchools rating
- 6/10Waddington SchoolGrades: K-5Distance: 1.4 mi
- 5/10Riverside Middle SchoolGrades: 6-8Distance: 0.7 mi
- 5/10East Providence High SchoolGrades: 9-12Distance: 3 mi

Get pre-qualified for a loan
At Zillow Home Loans, we can pre-qualify you in as little as 5 minutes with no impact to your credit score.An equal housing lender. NMLS #10287.
