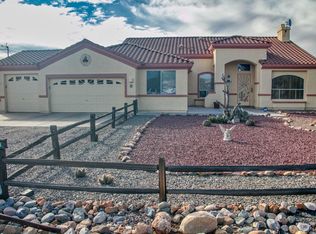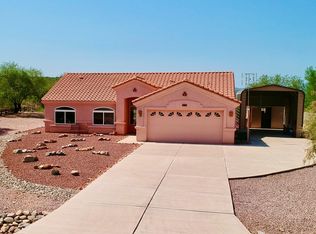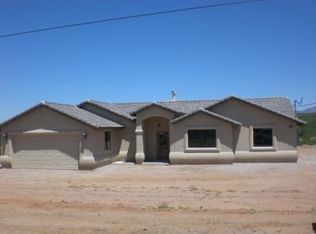Sold for $348,000
$348,000
33 Camino Olympia, Rio Rico, AZ 85648
3beds
2baths
1,990sqft
Single Family Residence
Built in 2003
0.71 Acres Lot
$346,500 Zestimate®
$175/sqft
$1,695 Estimated rent
Home value
$346,500
Estimated sales range
Not available
$1,695/mo
Zestimate® history
Loading...
Owner options
Explore your selling options
What's special
This property offers a perfect blend of beauty and functionality. As you enter through the front door, you're welcomed by soaring 10-foot ceilings that create a sense of openness and draw you into the home. Rich hardwood floors extend throughout, complementing the custom cherry cabinetry and sleek granite countertops for a warm, cohesive aesthetic. Dual-pane windows flood the interior with natural light while providing excellent insulation. Generous storage is available with reinforced shelving inside and ample space in the garage to keep your belongings organized and secure. Step outside to the completely landscaped yard to take in breathtaking panoramic views of the Sonoran Desert and three distinct mountain rangesan ideal setting for relaxation and inspiration.
Zillow last checked: 8 hours ago
Listing updated: November 14, 2025 at 01:06am
Listed by:
Nick A Rendon 480-681-1069,
Realty ONE Group
Bought with:
Non-MLS Agent
Non-MLS Office
Source: ARMLS,MLS#: 6875295

Facts & features
Interior
Bedrooms & bathrooms
- Bedrooms: 3
- Bathrooms: 2
Primary bedroom
- Area: 269.79
- Dimensions: 19.65 x 13.73
Bedroom 2
- Area: 118.51
- Dimensions: 12.13 x 9.77
Living room
- Area: 290.95
- Dimensions: 18.93 x 15.37
Office
- Area: 121.91
- Dimensions: 12.13 x 10.05
Heating
- Electric
Cooling
- Central Air, Ceiling Fan(s)
Appliances
- Included: Electric Cooktop, Built-In Electric Oven
Features
- High Speed Internet, Granite Counters, Double Vanity, Breakfast Bar, 9+ Flat Ceilings, No Interior Steps, Separate Shwr & Tub
- Flooring: Tile, Wood
- Windows: Double Pane Windows
- Has basement: No
- Has fireplace: Yes
- Fireplace features: Double Sided, Exterior Fireplace, Family Room
Interior area
- Total structure area: 1,990
- Total interior livable area: 1,990 sqft
Property
Parking
- Total spaces: 6
- Parking features: RV Access/Parking, Gated, Garage Door Opener
- Garage spaces: 2
- Uncovered spaces: 4
Features
- Stories: 1
- Patio & porch: Covered, Patio
- Exterior features: Playground, Storage
- Has spa: Yes
- Spa features: Above Ground, Bath
- Fencing: Other,Chain Link,Wood,Wire
- Has view: Yes
- View description: Mountain(s)
- Waterfront features: Wash
Lot
- Size: 0.71 Acres
- Features: Desert Back, Desert Front, Gravel/Stone Front, Gravel/Stone Back, Synthetic Grass Back
Details
- Parcel number: 11521230
Construction
Type & style
- Home type: SingleFamily
- Property subtype: Single Family Residence
Materials
- Stucco, Wood Frame, Painted
- Roof: Built-Up
Condition
- Year built: 2003
Utilities & green energy
- Sewer: Septic Tank
- Water: Pvt Water Company
Community & neighborhood
Location
- Region: Rio Rico
- Subdivision: RIO RICO ESTATES 16
Other
Other facts
- Listing terms: Cash,Conventional,FHA,USDA Loan,VA Loan
- Ownership: Fee Simple
Price history
| Date | Event | Price |
|---|---|---|
| 11/13/2025 | Sold | $348,000-2.5%$175/sqft |
Source: | ||
| 10/9/2025 | Pending sale | $356,900$179/sqft |
Source: | ||
| 9/11/2025 | Price change | $356,900-0.9%$179/sqft |
Source: | ||
| 8/20/2025 | Price change | $360,000-3%$181/sqft |
Source: | ||
| 7/22/2025 | Price change | $370,990-4%$186/sqft |
Source: | ||
Public tax history
| Year | Property taxes | Tax assessment |
|---|---|---|
| 2024 | $2,239 +3.2% | $29,575 +12.2% |
| 2023 | $2,169 +2.3% | $26,369 +17.7% |
| 2022 | $2,120 +0.4% | $22,404 +17.2% |
Find assessor info on the county website
Neighborhood: 85648
Nearby schools
GreatSchools rating
- 3/10San Cayetano Elementary SchoolGrades: K-5Distance: 5 mi
- 6/10Coatimundi Middle SchoolGrades: 6-8Distance: 7.9 mi
- 4/10Rio Rico High SchoolGrades: 9-12Distance: 5.1 mi
Schools provided by the listing agent
- Elementary: San Cayetano Elementary School
- Middle: Coatimundi Middle School
- High: Rio Rico High School
- District: Santa Cruz Valley Unified District
Source: ARMLS. This data may not be complete. We recommend contacting the local school district to confirm school assignments for this home.
Get pre-qualified for a loan
At Zillow Home Loans, we can pre-qualify you in as little as 5 minutes with no impact to your credit score.An equal housing lender. NMLS #10287.


