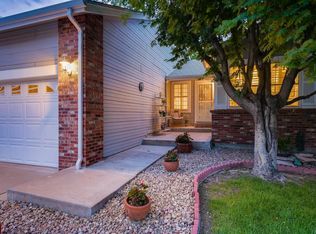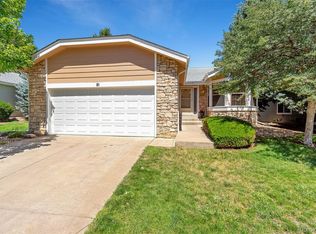Sold for $635,000
$635,000
33 Canongate Lane, Highlands Ranch, CO 80130
2beds
2,100sqft
Duplex
Built in 1986
4,182 Square Feet Lot
$638,500 Zestimate®
$302/sqft
$2,987 Estimated rent
Home value
$638,500
$607,000 - $670,000
$2,987/mo
Zestimate® history
Loading...
Owner options
Explore your selling options
What's special
**Up to $13,300 lender credit if using our preferred lender! Those credits can be used to buy down the rate, cover closing costs, or cover the FULL cost of a lender paid 2-1 buy down. Ask agent for details! Welcome to 33 Canongate Lane, a beautifully updated ranch-style patio home in the highly coveted Gleneagles Village, a vibrant 55+ community. This 2-bedroom + Den, 2-bathroom retreat offers an open concept layout with vaulted ceilings and new luxury vinyl flooring as well as newer paint throughout, ensuring an inviting and sophisticated atmosphere. The spacious family room, flooded with natural light, features a charming gas fireplace—perfect for cozy gatherings. The custom kitchen is a culinary delight, showcasing hardwood flooring, elegant French-style cabinetry, soft-close drawers, granite countertops, and stainless steel appliances. A kitchen island seamlessly connects to the dining area and family room, making entertaining a breeze. Step through sliding doors onto a fenced-in, covered patio with serene golf course views. The generous primary bedroom boasts an en-suite bathroom and a walk-in closet. There is a second bedroom with a spacious closet perfect for additional space and a study/den at the home's entrance offering large windows and plantation shutters, creating a perfect bonus room. Enjoy the convenience of main-level laundry and a partially finished basement with new carpet and ample storage With a 2-car attached garage and low maintenance living, this home combines comfort with practicality. Located in a top-rated retirement community-residents enjoy amenities such as an outdoor pool, clubhouse with activities and access to beautiful links golf course. HOA includes exterior structure, roof, grounds maintenance, snow removal and trash. Short distance to many trails, recreation centers and Park Meadows Mall as well as easy access to I-25 and C-470. Experience the best in leisure and lifestyle at 33 Canongate Lane!
Zillow last checked: 8 hours ago
Listing updated: June 25, 2025 at 04:52pm
Listed by:
Meghan Rocchio 720-201-5609 meghan.rocchio@compass.com,
Compass - Denver
Bought with:
Juhi Johnson, 100039601
RE/MAX Professionals
Source: REcolorado,MLS#: 2022497
Facts & features
Interior
Bedrooms & bathrooms
- Bedrooms: 2
- Bathrooms: 2
- Full bathrooms: 1
- 3/4 bathrooms: 1
- Main level bathrooms: 2
- Main level bedrooms: 2
Primary bedroom
- Level: Main
- Area: 216 Square Feet
- Dimensions: 18 x 12
Bedroom
- Level: Main
- Area: 132 Square Feet
- Dimensions: 12 x 11
Primary bathroom
- Description: En-Suite Bath With Double Sinks, Walk In Closet
- Level: Main
- Area: 55 Square Feet
- Dimensions: 11 x 5
Bathroom
- Level: Main
- Area: 48 Square Feet
- Dimensions: 8 x 6
Bonus room
- Description: Can Be Used As Office, Media Room, Etc
- Level: Basement
Den
- Description: Bright Room With Plantain Shutters
- Level: Main
- Area: 110 Square Feet
- Dimensions: 11 x 10
Dining room
- Description: Open To Family Room And By The Kitchen
- Level: Main
- Area: 120 Square Feet
- Dimensions: 15 x 8
Family room
- Description: Open Concept, Gas Fireplace
- Level: Main
- Area: 256 Square Feet
- Dimensions: 16 x 16
Kitchen
- Description: Beautifully Updated, Stainless Steel Appliances, Granite Countertops
- Level: Main
- Area: 182 Square Feet
- Dimensions: 14 x 13
Laundry
- Description: Laundry Closet With Storage!
- Level: Main
Heating
- Forced Air, Natural Gas
Cooling
- Central Air
Appliances
- Included: Cooktop, Dishwasher, Disposal, Dryer, Microwave, Oven, Refrigerator, Washer
- Laundry: Laundry Closet
Features
- Granite Counters, High Ceilings, Kitchen Island, Open Floorplan, Primary Suite, Smoke Free, Vaulted Ceiling(s), Walk-In Closet(s)
- Flooring: Carpet, Tile, Vinyl, Wood
- Windows: Window Coverings
- Basement: Crawl Space,Partial
- Number of fireplaces: 1
- Fireplace features: Family Room, Gas
- Common walls with other units/homes: 1 Common Wall
Interior area
- Total structure area: 2,100
- Total interior livable area: 2,100 sqft
- Finished area above ground: 1,440
- Finished area below ground: 251
Property
Parking
- Total spaces: 2
- Parking features: Concrete
- Attached garage spaces: 2
Features
- Levels: One
- Stories: 1
- Patio & porch: Covered, Front Porch, Patio
- Exterior features: Private Yard
- Fencing: Full
Lot
- Size: 4,182 sqft
Details
- Parcel number: R0332675
- Zoning: PDU
- Special conditions: Standard
Construction
Type & style
- Home type: SingleFamily
- Property subtype: Duplex
- Attached to another structure: Yes
Materials
- Brick, Frame, Wood Siding
- Foundation: Slab
- Roof: Composition
Condition
- Updated/Remodeled
- Year built: 1986
Utilities & green energy
- Sewer: Public Sewer
- Water: Public
Community & neighborhood
Security
- Security features: Carbon Monoxide Detector(s), Smoke Detector(s)
Senior living
- Senior community: Yes
Location
- Region: Highlands Ranch
- Subdivision: Gleneagles Village
HOA & financial
HOA
- Has HOA: Yes
- HOA fee: $64 annually
- Amenities included: Clubhouse, Gated, Golf Course, Pool
- Services included: Maintenance Grounds, Recycling, Road Maintenance, Security, Snow Removal, Trash
- Association name: HRCA
- Association phone: 303-471-8815
- Second HOA fee: $408 monthly
- Second association name: Gleneagles Village Association
- Second association phone: 303-482-2213
Other
Other facts
- Listing terms: 1031 Exchange,Cash,Conventional,FHA,VA Loan
- Ownership: Individual
Price history
| Date | Event | Price |
|---|---|---|
| 6/24/2025 | Sold | $635,000-2.3%$302/sqft |
Source: | ||
| 5/24/2025 | Pending sale | $650,000$310/sqft |
Source: | ||
| 4/26/2025 | Listed for sale | $650,000+39.8%$310/sqft |
Source: | ||
| 6/6/2019 | Sold | $465,000+1.1%$221/sqft |
Source: Public Record Report a problem | ||
| 5/12/2019 | Pending sale | $460,000$219/sqft |
Source: Realty One Group Premier Colorado #7725161 Report a problem | ||
Public tax history
| Year | Property taxes | Tax assessment |
|---|---|---|
| 2025 | $3,410 +0.2% | $33,970 -14.8% |
| 2024 | $3,404 +25.8% | $39,860 -0.9% |
| 2023 | $2,706 -3.8% | $40,240 +35.9% |
Find assessor info on the county website
Neighborhood: 80130
Nearby schools
GreatSchools rating
- 6/10Fox Creek Elementary SchoolGrades: PK-6Distance: 0.9 mi
- 5/10Cresthill Middle SchoolGrades: 7-8Distance: 0.5 mi
- 9/10Highlands Ranch High SchoolGrades: 9-12Distance: 0.8 mi
Schools provided by the listing agent
- Elementary: Fox Creek
- Middle: Cresthill
- High: Highlands Ranch
- District: Douglas RE-1
Source: REcolorado. This data may not be complete. We recommend contacting the local school district to confirm school assignments for this home.
Get a cash offer in 3 minutes
Find out how much your home could sell for in as little as 3 minutes with a no-obligation cash offer.
Estimated market value$638,500
Get a cash offer in 3 minutes
Find out how much your home could sell for in as little as 3 minutes with a no-obligation cash offer.
Estimated market value
$638,500

