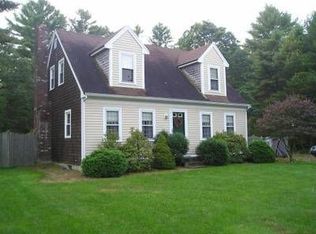Wow! Charming, cozy cape at the end of a cul de sac! Amazing family room w/atrium doors to deck.The kitchen boasts granite/ new stainless appl. and opens to a warm dining/sitting room with a fireplace, skylights, beamed vaulted ceiling, and beautiful hardwood floors. First floor bedroom with full bath down works for in-law needs! Master bed w/walk in closet is huge! New furnace, newer windows, alarm, 2 car garage, private back yard. Close to commuter rail, shopping and highway. Immaculate!
This property is off market, which means it's not currently listed for sale or rent on Zillow. This may be different from what's available on other websites or public sources.
