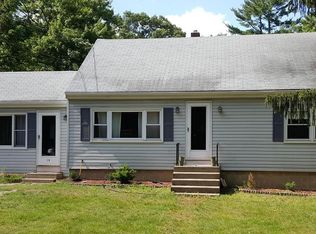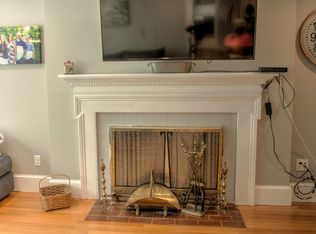Sold for $590,000
$590,000
33 Chelmsford Rd, Billerica, MA 01821
3beds
1,536sqft
Single Family Residence
Built in 1954
0.32 Acres Lot
$622,700 Zestimate®
$384/sqft
$3,305 Estimated rent
Home value
$622,700
$592,000 - $654,000
$3,305/mo
Zestimate® history
Loading...
Owner options
Explore your selling options
What's special
Well maintained and recently updated Cape-style home features 3 bedrooms &1 full bath. It boasts an open concept kitchen/dining room combination with granite countertops and stainless steel appliances along with a newer bathroom. Gleaming hardwood floors flow throughout the home. The large, level back yard offers many opportunities for your enjoyment. The large driveway allows parking for 5 cars. Discover the limitless potential of this property with great expansion opportunity, this is your chance to create the living space you've always dreamed of, tailored precisely to your preferences. Updates include: roof (2022), A/C system ( 2019), Sump pump (2021). Conveniently located in close proximity to Route 3, outdoor spaces, shops, and restaurants. Offer Deadline: Wednesday, 9/13 at 12 Noon.
Zillow last checked: 8 hours ago
Listing updated: October 06, 2023 at 09:14am
Listed by:
Daniel Kessinger 617-470-9888,
Redfin Corp. 617-340-7803
Bought with:
Kelsey Laganas
LAER Realty Partners
Source: MLS PIN,MLS#: 73156570
Facts & features
Interior
Bedrooms & bathrooms
- Bedrooms: 3
- Bathrooms: 1
- Full bathrooms: 1
- Main level bathrooms: 1
- Main level bedrooms: 1
Primary bedroom
- Features: Closet, Flooring - Wood, Window(s) - Bay/Bow/Box, Recessed Lighting
- Level: Main,First
Bedroom 2
- Features: Vaulted Ceiling(s), Closet, Flooring - Wood, Window(s) - Bay/Bow/Box
- Level: Second
Bedroom 3
- Features: Vaulted Ceiling(s), Flooring - Wood, Window(s) - Bay/Bow/Box
- Level: Second
Bathroom 1
- Features: Bathroom - Full, Bathroom - With Tub, Window(s) - Bay/Bow/Box, Remodeled
- Level: Main,First
Dining room
- Features: Flooring - Wood, Exterior Access, Open Floorplan, Recessed Lighting, Slider
- Level: First
Kitchen
- Features: Window(s) - Bay/Bow/Box, Countertops - Stone/Granite/Solid, Kitchen Island, Open Floorplan, Stainless Steel Appliances
- Level: First
Living room
- Features: Flooring - Wood, Window(s) - Bay/Bow/Box, Recessed Lighting
- Level: Main,First
Heating
- Radiant, Natural Gas
Cooling
- Central Air
Appliances
- Included: Gas Water Heater, Range, Dishwasher, Disposal, Microwave, Refrigerator
Features
- Recessed Lighting, Sitting Room
- Flooring: Flooring - Wood
- Windows: Bay/Bow/Box
- Basement: Full,Partially Finished,Interior Entry,Bulkhead,Sump Pump
- Has fireplace: No
Interior area
- Total structure area: 1,536
- Total interior livable area: 1,536 sqft
Property
Parking
- Total spaces: 5
- Parking features: Paved Drive, Off Street, Paved, Unpaved
- Uncovered spaces: 5
Features
- Exterior features: Storage
Lot
- Size: 0.32 Acres
Details
- Parcel number: M:0014 B:0022 L:0,365971
- Zoning: 1
Construction
Type & style
- Home type: SingleFamily
- Architectural style: Cape
- Property subtype: Single Family Residence
Materials
- Frame
- Foundation: Block
- Roof: Shingle
Condition
- Year built: 1954
Utilities & green energy
- Sewer: Public Sewer
- Water: Public
Community & neighborhood
Community
- Community features: Public Transportation, Shopping, Park, Walk/Jog Trails, Medical Facility, Laundromat, Bike Path, Conservation Area, Highway Access, House of Worship, Public School, T-Station
Location
- Region: Billerica
Price history
| Date | Event | Price |
|---|---|---|
| 10/6/2023 | Sold | $590,000+11.5%$384/sqft |
Source: MLS PIN #73156570 Report a problem | ||
| 9/7/2023 | Listed for sale | $529,000+73.4%$344/sqft |
Source: MLS PIN #73156570 Report a problem | ||
| 4/6/2016 | Sold | $305,000-7.5%$199/sqft |
Source: Public Record Report a problem | ||
| 1/27/2016 | Pending sale | $329,900$215/sqft |
Source: Annmarie Jonah REALTORS� #71942314 Report a problem | ||
| 1/12/2016 | Price change | $329,900-2.9%$215/sqft |
Source: Annmarie Jonah REALTORS� #71942314 Report a problem | ||
Public tax history
| Year | Property taxes | Tax assessment |
|---|---|---|
| 2025 | $5,857 +9% | $515,100 +8.3% |
| 2024 | $5,371 +2.2% | $475,700 +7.4% |
| 2023 | $5,256 +10.8% | $442,800 +18% |
Find assessor info on the county website
Neighborhood: 01821
Nearby schools
GreatSchools rating
- 5/10Hajjar Elementary SchoolGrades: K-4Distance: 0.9 mi
- 7/10Marshall Middle SchoolGrades: 5-7Distance: 1.5 mi
- 5/10Billerica Memorial High SchoolGrades: PK,8-12Distance: 2 mi
Get a cash offer in 3 minutes
Find out how much your home could sell for in as little as 3 minutes with a no-obligation cash offer.
Estimated market value$622,700
Get a cash offer in 3 minutes
Find out how much your home could sell for in as little as 3 minutes with a no-obligation cash offer.
Estimated market value
$622,700

