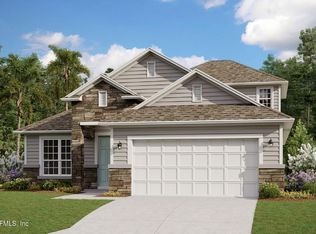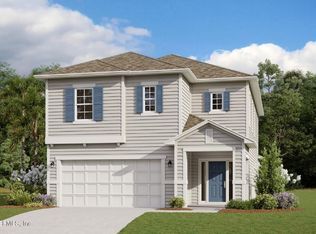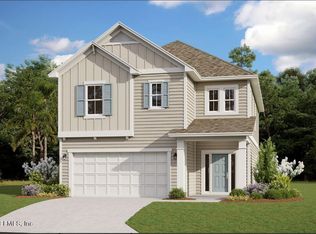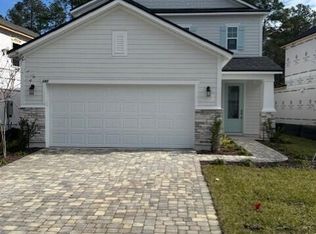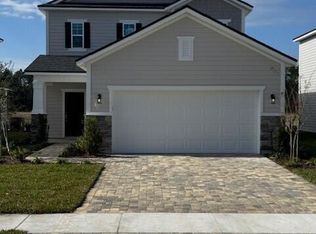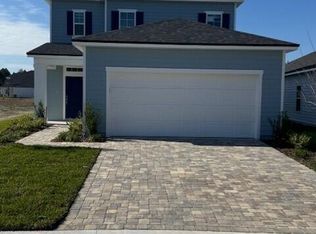33 CHESTNUT GROVE Road, St. Augustine, FL 32092
What's special
- 90 days |
- 76 |
- 1 |
Zillow last checked: 8 hours ago
Listing updated: January 14, 2026 at 05:04am
NANCY PRUITT 904-543-3237,
OLYMPUS EXECUTIVE REALTY, INC
Travel times
Schedule tour
Select your preferred tour type — either in-person or real-time video tour — then discuss available options with the builder representative you're connected with.
Facts & features
Interior
Bedrooms & bathrooms
- Bedrooms: 3
- Bathrooms: 2
- Full bathrooms: 2
Heating
- Central
Cooling
- Central Air
Appliances
- Included: Dishwasher, Disposal, Gas Range, Microwave, Tankless Water Heater
- Laundry: Gas Dryer Hookup, Washer Hookup
Features
- Breakfast Bar, Eat-in Kitchen, Entrance Foyer, Pantry, Primary Bathroom - Shower No Tub, Master Downstairs, Split Bedrooms, Walk-In Closet(s)
- Flooring: Carpet, Laminate
Interior area
- Total structure area: 0
- Total interior livable area: 1,864 sqft
Property
Parking
- Total spaces: 2
- Parking features: Attached, Garage, Garage Door Opener
- Attached garage spaces: 2
Features
- Levels: One
- Stories: 1
- Patio & porch: Covered, Patio
Lot
- Size: 5,200 Square Feet
- Dimensions: 40 x 130
Details
- Parcel number: 0103812150
- Zoning description: PUD
Construction
Type & style
- Home type: SingleFamily
- Architectural style: Traditional
- Property subtype: Single Family Residence
- Attached to another structure: Yes
Materials
- Fiber Cement, Frame
- Roof: Shingle
Condition
- Under Construction
- New construction: Yes
- Year built: 2025
Details
- Builder name: Dream Finders Homes
Utilities & green energy
- Sewer: Public Sewer
- Water: Public
- Utilities for property: Cable Available, Natural Gas Available, Sewer Available, Water Available
Green energy
- Energy efficient items: Windows
Community & HOA
Community
- Security: Smoke Detector(s)
- Subdivision: Brook Forest
HOA
- Has HOA: Yes
- Amenities included: Pool, Children's Pool, Clubhouse, Dog Park, Gated, Jogging Path, Maintenance Grounds, Playground, Tennis Court(s)
- HOA fee: $100 monthly
- Second HOA fee: $560 annually
Location
- Region: Saint Augustine
Financial & listing details
- Price per square foot: $251/sqft
- Date on market: 10/17/2025
- Listing terms: Cash,Conventional,FHA,VA Loan
- Road surface type: Asphalt
About the community
The Year of New
Make this your Year of New with a new Dream Finders home-thoughtfully designed spaces, vibrant communities, quick move-in homes, and low interest rates.Source: Dream Finders Homes
18 homes in this community
Available homes
| Listing | Price | Bed / bath | Status |
|---|---|---|---|
Current home: 33 CHESTNUT GROVE Road | $467,990 | 3 bed / 2 bath | Available |
| 177 Wood Breeze Way St | $299,990 | 3 bed / 3 bath | Available |
| 45 Kingsville Court St | $319,990 | 3 bed / 3 bath | Available |
| 41 Woods Lane St | $329,990 | 3 bed / 3 bath | Available |
| 18 Kingsville Ct | $339,990 | 3 bed / 3 bath | Available |
| 60 Creek Walk St | $419,990 | 3 bed / 2 bath | Available |
| 60 CREEL Walk | $419,990 | 3 bed / 2 bath | Available |
| 27 CHESTNUT GROVE Road | $449,990 | 4 bed / 3 bath | Available |
| 299 BROOK FOREST Drive | $549,990 | 4 bed / 3 bath | Available |
| 826 BROOK FOREST Drive | $569,989 | 4 bed / 3 bath | Available |
| 137 Cedar Knoll Circle St | $569,990 | 4 bed / 4 bath | Available |
| 289 BROOK FOREST Drive | $589,990 | 5 bed / 4 bath | Available |
| 137 CEDAR KNOLL Circle | $599,990 | 4 bed / 4 bath | Available |
| 341 Brook Forest Dr | $599,990 | 4 bed / 3 bath | Available |
| 974 BROOK FOREST Drive | $639,990 | 5 bed / 4 bath | Available |
| 64 Creel Walk | $489,990 | 3 bed / 3 bath | Available February 2026 |
| 1261 Brook Forest Dr | $422,953 | 4 bed / 3 bath | Available May 2026 |
| 130 Chestnut Grove Rd | $519,990 | 4 bed / 3 bath | Available May 2026 |
Source: Dream Finders Homes
Contact builder

By pressing Contact builder, you agree that Zillow Group and other real estate professionals may call/text you about your inquiry, which may involve use of automated means and prerecorded/artificial voices and applies even if you are registered on a national or state Do Not Call list. You don't need to consent as a condition of buying any property, goods, or services. Message/data rates may apply. You also agree to our Terms of Use.
Learn how to advertise your homesEstimated market value
$464,900
$442,000 - $488,000
$2,503/mo
Price history
| Date | Event | Price |
|---|---|---|
| 11/6/2025 | Price change | $467,990+1.7%$251/sqft |
Source: | ||
| 10/17/2025 | Price change | $459,990-2.4%$247/sqft |
Source: | ||
| 10/10/2025 | Price change | $471,429+0%$253/sqft |
Source: | ||
| 10/3/2025 | Listed for sale | $471,300-0.1%$253/sqft |
Source: | ||
| 6/16/2025 | Listing removed | $471,779$253/sqft |
Source: | ||
Public tax history
Monthly payment
Neighborhood: 32092
Nearby schools
GreatSchools rating
- 8/10Wards Creek Elementary SchoolGrades: PK-5Distance: 3.5 mi
- 9/10Pacetti Bay Middle SchoolGrades: 6-8Distance: 5.7 mi
- 7/10Bartram Trail High SchoolGrades: 9-12Distance: 4.3 mi
Schools provided by the builder
- Elementary: Trout Creek Academy
- Middle: Trout Creek Academy
- High: Tocoi Creek High School
- District: St. Johns County Schools
Source: Dream Finders Homes. This data may not be complete. We recommend contacting the local school district to confirm school assignments for this home.
